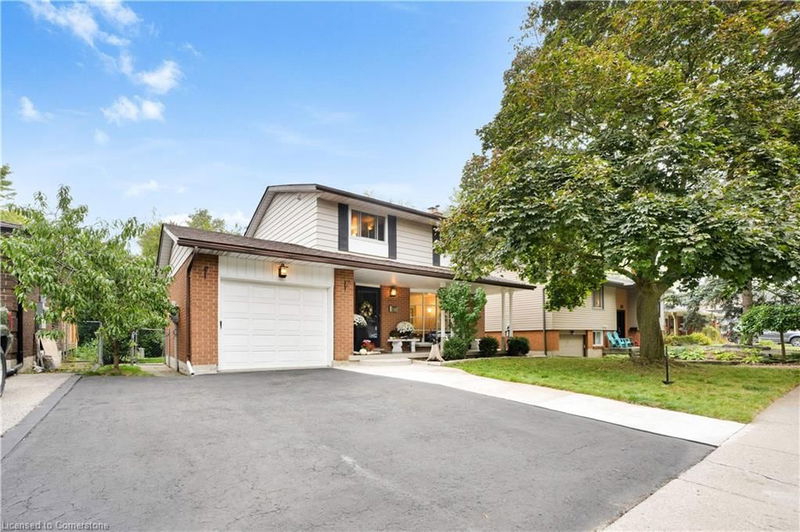Caractéristiques principales
- MLS® #: 40656197
- ID de propriété: SIRC2111692
- Type de propriété: Résidentiel, Maison unifamiliale détachée
- Aire habitable: 2 088 pi.ca.
- Grandeur du terrain: 0,13 ac
- Construit en: 1976
- Chambre(s) à coucher: 3
- Salle(s) de bain: 1+1
- Stationnement(s): 3
- Inscrit par:
- RE/MAX SOLID GOLD REALTY (II) LTD.
Description de la propriété
Welcome to this charming home in the highly sought-after Country Hills neighborhood! Featuring 3 spacious bedrooms and 2 bathrooms, this home offers many lovely upgrades. The heart of the home is the stunning kitchen, boasting a large live-edge wood island and modern updates throughout, including a very handy Sweepo floor vac! Just off the kitchen, the extended family room is flooded with natural light from large windows, offering a cozy gas fireplace and hardwood flooring throughout the main level.
This home is perfect for entertaining, with ample space for a formal dining area and a seamless walkout to a large deck. The fully fenced backyard is a true oasis with room to roam, garden, and enjoy your own fruit trees. Backing onto the greenspace of Country Hills Park, it provides a peaceful retreat in the city.
The finished basement offers versatility with a separate entrance from the garage, making it ideal for guests, a place for the kids, a home office or extended family. The main bath is designed for relaxation, featuring heated floors, a heated towel rack, and a jetted tub – perfect for unwinding after a long day.
Conveniently located close to shopping, schools, and the expressway. Don’t miss the opportunity to own this beautiful home that is located in a friendly neighbourhood and surrounded by parks and nature, offering a great location to walk and enjoy nature.
Pièces
- TypeNiveauDimensionsPlancher
- CuisinePrincipal11' 10.9" x 13' 3"Autre
- SalonPrincipal11' 1.8" x 23' 5.1"Autre
- Salle à mangerPrincipal12' 2.8" x 9' 10.1"Autre
- Salle de bains2ième étage11' 8.1" x 8' 9.9"Autre
- Chambre à coucher principale2ième étage11' 6.9" x 14' 11.9"Autre
- Chambre à coucher2ième étage8' 9.9" x 11' 1.8"Autre
- Salle familialePrincipal17' 10.9" x 14' 11.1"Autre
- Salle de bainsSous-sol9' 3.8" x 14' 8.9"Autre
- Salle de loisirsSous-sol13' 3.8" x 23' 1.9"Autre
- Chambre à coucher2ième étage12' 4" x 10' 2.8"Autre
- RangementSous-sol5' 10.2" x 23' 7.8"Autre
Agents de cette inscription
Demandez plus d’infos
Demandez plus d’infos
Emplacement
97 Century Hill Drive, Kitchener, Ontario, N2E 2E3 Canada
Autour de cette propriété
En savoir plus au sujet du quartier et des commodités autour de cette résidence.
Demander de l’information sur le quartier
En savoir plus au sujet du quartier et des commodités autour de cette résidence
Demander maintenantCalculatrice de versements hypothécaires
- $
- %$
- %
- Capital et intérêts 0
- Impôt foncier 0
- Frais de copropriété 0

