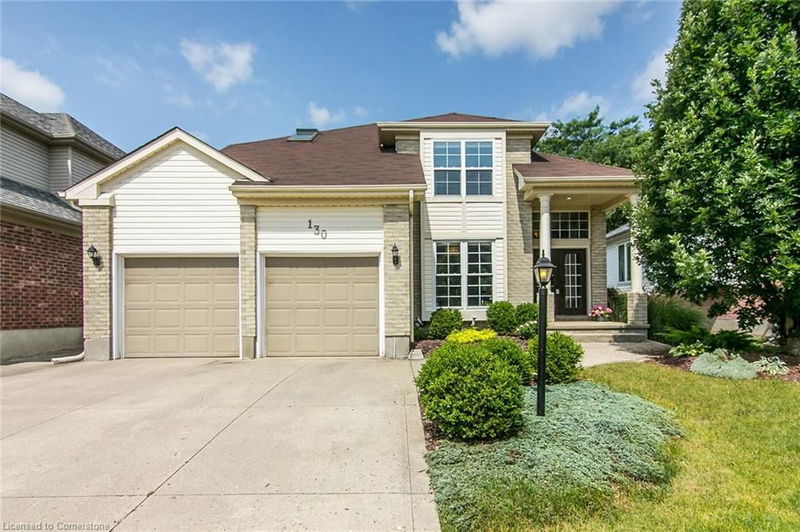Caractéristiques principales
- MLS® #: 40652743
- ID de propriété: SIRC2106031
- Type de propriété: Résidentiel, Maison unifamiliale détachée
- Aire habitable: 2 973 pi.ca.
- Grandeur du terrain: 6 120 ac
- Construit en: 1994
- Chambre(s) à coucher: 3+1
- Salle(s) de bain: 3+1
- Stationnement(s): 4
- Inscrit par:
- RE/MAX SOLID GOLD REALTY (II) LTD.
Description de la propriété
Come see this beautifully bright 4 bedroom 2 storey open concept with vaulted ceilings home, in the ever popular Chicopee/Freeport neighborhood of Kitchener. Situated on a 50-foot lot, nestled just steps away from the picturesque Grand River & surrounded by scenic community trails. As you step inside, you'll be thrilled by the vaulted 2-storey Ceiling in the Foyer & Dining Room. The centerpiece of the entryway boasts a beautifully crafted Maple Staircase that adds a touch of elegance to the space. Pass by the flexible front room that can be a Living Room, an Office or Den. The bright & spacious Family Room has a wall of windows and gas fireplace. The custom Kitchen includes granite countertops, a white tile backsplsh & soft-close drawers & cupboards. Gather around the lovely island complete with an extended breakfast bar, undermounted sink, stainless dishwasher & additional storage cupboards. The Dinette has the door that leads you to the backyard, the back deck, and to the wall of greenery that you just have to see in person. The Dining Room is located just around the corner from the Kitchen and boasts a wall of glass to see the wall of green! Throughout the main & upper level, you'll find Canadian Hardwood flooring, providing a seamless flow from room to room. The main level also offers a convenient 2-piece bathroom & the laundry room. Upstairs you will find 3 spacious bedrooms. The Primary Bedroom is large and has an open concept 5 -piece Ensuite bathroom with a double sink, stand alone soaker tub, a deep glass & ceramic shower and a separate toilet closet all iluminated by a beautiful skylight. Additionally, there is a separate 4-piece main bathroom. The lower level is fully finished. There's a huge Rec Room, spare Bedroom, a finished Storage Room or Den and another 4 piece Bathroom with granite countertop. And plenty of storage space. Park 2 cars in the garage and two more on the double wide Concrere driveway. This home has a lot! Come see for yourself!!
Pièces
- TypeNiveauDimensionsPlancher
- CuisinePrincipal9' 4.9" x 12' 9.9"Autre
- Salle à déjeunerPrincipal9' 4.9" x 8' 6.3"Autre
- Chambre à coucher principale2ième étage13' 3" x 17' 5"Autre
- Chambre à coucher2ième étage9' 10.1" x 16' 11.9"Autre
- Salle de bains2ième étage4' 9.8" x 8' 3.9"Autre
- Chambre à coucherSous-sol9' 8.9" x 13' 6.9"Autre
- Chambre à coucher2ième étage9' 6.1" x 15' 8.1"Autre
- BoudoirPrincipal9' 8.9" x 11' 10.9"Autre
- Salle à mangerPrincipal10' 2" x 14' 4"Autre
- Salle familialePrincipal13' 5.8" x 14' 11.1"Autre
- Salle de lavagePrincipal10' 4.8" x 5' 10.8"Autre
- Salle de bainsPrincipal5' 1.8" x 7' 10.8"Autre
- Salle de loisirsSous-sol21' 11.4" x 14' 4"Autre
- BoudoirSous-sol7' 6.9" x 10' 7.1"Autre
- Salle de bainsSous-sol12' 11.1" x 4' 9.8"Autre
Agents de cette inscription
Demandez plus d’infos
Demandez plus d’infos
Emplacement
130 Chandos Drive, Kitchener, Ontario, N2A 3Z5 Canada
Autour de cette propriété
En savoir plus au sujet du quartier et des commodités autour de cette résidence.
Demander de l’information sur le quartier
En savoir plus au sujet du quartier et des commodités autour de cette résidence
Demander maintenantCalculatrice de versements hypothécaires
- $
- %$
- %
- Capital et intérêts 0
- Impôt foncier 0
- Frais de copropriété 0

