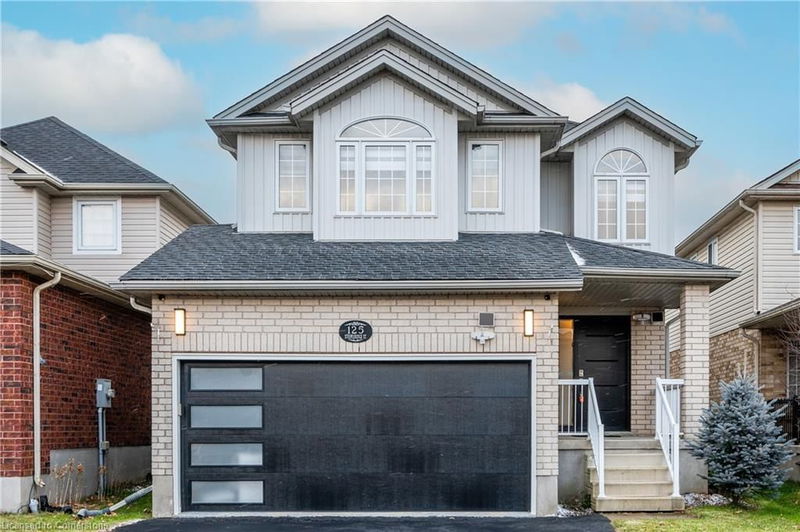Caractéristiques principales
- MLS® #: 40654148
- ID de propriété: SIRC2105819
- Type de propriété: Résidentiel, Maison unifamiliale détachée
- Aire habitable: 2 740 pi.ca.
- Construit en: 2005
- Chambre(s) à coucher: 3
- Salle(s) de bain: 3+1
- Stationnement(s): 4
- Inscrit par:
- SMART FROM HOME REALTY LIMITED
Description de la propriété
Located in one of the most desirable neighbourhoods in Kitchener, welcome to 125 Steepleridge Street in the Doon South Area. This home is fully finished inside and out, it has three bedrooms and four bathrooms, you surely will say WOW! You can hang out in two of the big living spaces, or go downstairs to have fun in the massive recreation room. Plus, there's a cozy fireplace in the living room. This modern kitchen has it all as it offers shiny new countertops, plenty of cupboards and stainless steel appliances. Outside, there's a deck where you can relax and a shed for all your storage needs. The second floor family room is very cozy to have your friends and family over for a movie. The primary bedroom has its own ensuite bathroom and a sleek fireplace. The house has had lots of upgrades in the past couple of years, like a new roof and plumbing. The garage door and front door are also new. Even the floor is special with it being vinyl plank, making it friendly to pets! Most updates were completed in 2022. The basement is all finished too, with a big room for playing and another bathroom. You can even make a separate entrance from the garage if you want! The house is super close to the 401 for people who need to drive to work. There are also awesome schools, parks, and places to shop nearby. You should come and see this house for yourself! It's really great! Schedule your private showing today!
Pièces
- TypeNiveauDimensionsPlancher
- FoyerPrincipal7' 1.8" x 7' 10.8"Autre
- CuisinePrincipal12' 9.1" x 10' 11.1"Autre
- Salle familiale2ième étage22' 4.8" x 15' 11"Autre
- Salle à mangerPrincipal9' 6.9" x 10' 11.1"Autre
- SalonPrincipal22' 4.1" x 11' 10.7"Autre
- Chambre à coucher principale2ième étage14' 7.9" x 13' 6.9"Autre
- Chambre à coucher2ième étage17' 10.1" x 9' 3.8"Autre
- Chambre à coucher2ième étage10' 11.1" x 9' 1.8"Autre
- Salle de loisirsSous-sol7' 1.8" x 9' 10.1"Autre
- Salle de bains2ième étage7' 3" x 6' 5.9"Autre
Agents de cette inscription
Demandez plus d’infos
Demandez plus d’infos
Emplacement
125 Steepleridge Street, Kitchener, Ontario, N2P 2W2 Canada
Autour de cette propriété
En savoir plus au sujet du quartier et des commodités autour de cette résidence.
Demander de l’information sur le quartier
En savoir plus au sujet du quartier et des commodités autour de cette résidence
Demander maintenantCalculatrice de versements hypothécaires
- $
- %$
- %
- Capital et intérêts 0
- Impôt foncier 0
- Frais de copropriété 0

