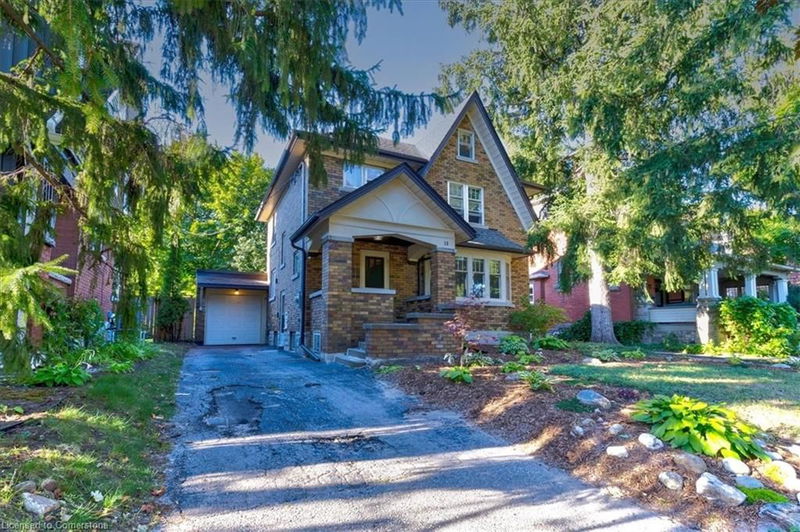Caractéristiques principales
- MLS® #: 40651226
- ID de propriété: SIRC2099829
- Type de propriété: Résidentiel, Maison unifamiliale détachée
- Aire habitable: 2 037 pi.ca.
- Construit en: 1935
- Chambre(s) à coucher: 3
- Salle(s) de bain: 1+1
- Stationnement(s): 4
- Inscrit par:
- KELLER WILLIAMS INNOVATION REALTY
Description de la propriété
Welcome to this charming 3-bedroom, 2-bathroom Shnarr-built home, perfectly located near Victoria Park in a highly desirable neighborhood. This home masterfully blends modern updates with old-world character, showcasing beautiful original trim, stained glass windows, and vintage skeleton key locks throughout. Significant updates completed in 2016 include a new roof, wiring, electrical panel, and updated gas lines for the boiler and outdoor BBQ hookup. The newly renovated kitchen is a chef’s dream, featuring heated floors, stainless steel appliances, and a gas stove, while the tastefully updated bathroom includes a deep soaker tub and heated floors for a touch of luxury. The spacious, finished 3rd-floor loft with a skylight offers a bright and versatile space that could serve as an additional bedroom or office. The basement, renovated in 2023, features 9-ft ceilings, a new boiler system, heated floors, and a rough-in for a kitchenette and 3-piece bath, making it perfect for an in-law suite. Additional highlights include a spacious one-car garage, ductless AC, and R5 zoning. Situated in a wonderful, family-oriented neighborhood, this home is just minutes from the Iron Horse Trail and Victoria Park. With its perfect blend of classic charm and modern convenience, this home is truly a rare find.
Pièces
- TypeNiveauDimensionsPlancher
- Chambre à coucher principale2ième étage42' 8.9" x 39' 6.4"Autre
- Loft3ième étage78' 8.8" x 78' 10.8"Autre
- Chambre à coucher2ième étage36' 1.4" x 26' 7.2"Autre
- Chambre à coucher2ième étage42' 8.9" x 39' 4.4"Autre
- CuisinePrincipal36' 4.2" x 36' 1.8"Autre
- Salle à mangerPrincipal36' 3" x 42' 8.9"Autre
- Pièce bonusPrincipal23' 11.6" x 26' 5.7"Autre
- SalonPrincipal46' 3.5" x 52' 7.1"Autre
- Pièce bonusSous-sol42' 7.8" x 29' 9.8"Autre
- ServiceSous-sol42' 7.8" x 52' 8.2"Autre
Agents de cette inscription
Demandez plus d’infos
Demandez plus d’infos
Emplacement
19 Homewood Avenue, Kitchener, Ontario, N2M 1X1 Canada
Autour de cette propriété
En savoir plus au sujet du quartier et des commodités autour de cette résidence.
Demander de l’information sur le quartier
En savoir plus au sujet du quartier et des commodités autour de cette résidence
Demander maintenantCalculatrice de versements hypothécaires
- $
- %$
- %
- Capital et intérêts 0
- Impôt foncier 0
- Frais de copropriété 0

