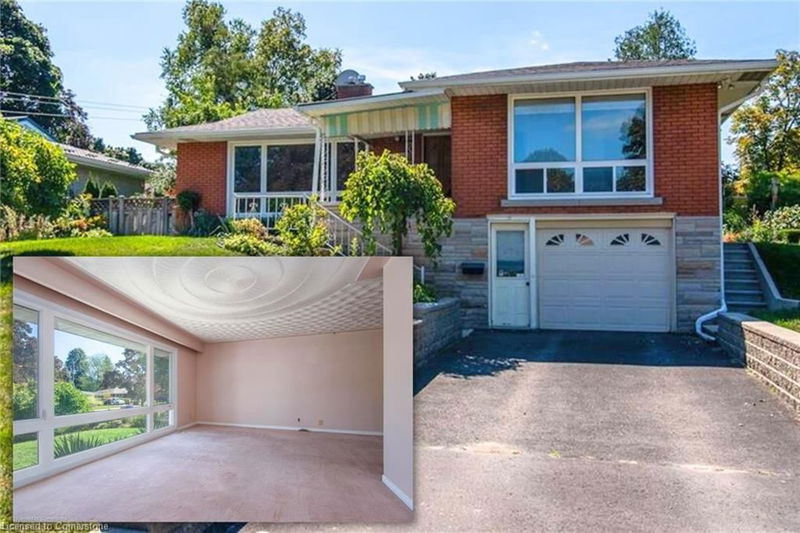Caractéristiques principales
- MLS® #: 40649676
- ID de propriété: SIRC2093485
- Type de propriété: Résidentiel, Maison unifamiliale détachée
- Aire habitable: 1 269,88 pi.ca.
- Chambre(s) à coucher: 3
- Salle(s) de bain: 2
- Stationnement(s): 3
- Inscrit par:
- PEAK REALTY LTD.
Description de la propriété
BEAUTIFUL raised bungalow for sale in the desirable Forest Hill neighbourhood of Kitchener. Only the second time this home has been offered for sale, this property has lots of potential. This all-brick home boasts 3 bedrooms and two full bathrooms. Great family home or inlaw potential with the separate entrance to the basement. Gleaming hardwood floors in the bedrooms. Upstairs bathroom was recently renovated. The finished basement was recently done and offers fantastic extra living space. Oversized single car garage. Private yard, complete with shed, patio and large vegetable garden. Furnace and AC are only 7 years old. Updated windows. Gorgeous Lakeside park is nearby - offering walking trails, playground and Shoemarker Pond. Easy access to HWY 7/8 ramps connecting you to the 401. Buy with confidence. A pre-listing home inspection report has been completed and available to interested buyers.
Pièces
- TypeNiveauDimensionsPlancher
- Salle à mangerPrincipal9' 1.8" x 12' 2.8"Autre
- Chambre à coucherPrincipal10' 5.9" x 9' 6.1"Autre
- Chambre à coucherPrincipal10' 5.9" x 11' 8.9"Autre
- CuisinePrincipal11' 8.9" x 11' 8.1"Autre
- SalonPrincipal20' 4.8" x 11' 10.1"Autre
- Chambre à coucher principalePrincipal13' 10.9" x 11' 6.9"Autre
- Garde-mangerPrincipal3' 8" x 1' 2.1"Autre
- Cave / chambre froideSous-sol12' 8.8" x 8' 6.3"Autre
- Solarium/VerrièrePrincipal13' 10.8" x 8' 7.1"Autre
- Salle de loisirsSous-sol39' 4.8" x 10' 9.9"Autre
- ServiceSous-sol16' 8" x 12' 2"Autre
- AutreSous-sol15' 5" x 23' 5.8"Autre
Agents de cette inscription
Demandez plus d’infos
Demandez plus d’infos
Emplacement
59 Lakeside Drive, Kitchener, Ontario, N2M 4C2 Canada
Autour de cette propriété
En savoir plus au sujet du quartier et des commodités autour de cette résidence.
Demander de l’information sur le quartier
En savoir plus au sujet du quartier et des commodités autour de cette résidence
Demander maintenantCalculatrice de versements hypothécaires
- $
- %$
- %
- Capital et intérêts 0
- Impôt foncier 0
- Frais de copropriété 0

