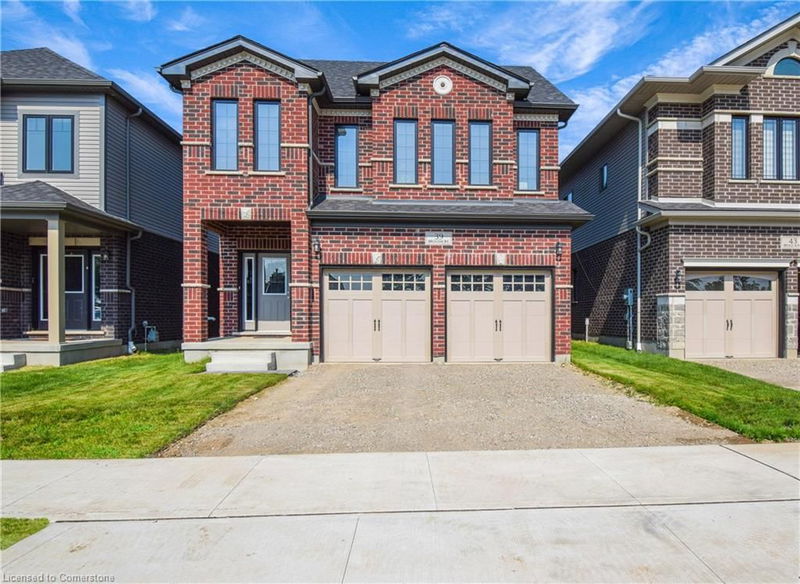Caractéristiques principales
- MLS® #: 40644390
- ID de propriété: SIRC2086075
- Type de propriété: Résidentiel, Maison unifamiliale détachée
- Aire habitable: 3 639 pi.ca.
- Construit en: 2023
- Chambre(s) à coucher: 4+2
- Salle(s) de bain: 4+1
- Stationnement(s): 4
- Inscrit par:
- HOMELIFE MIRACLE REALTY LTD
Description de la propriété
Welcome to the epitome of luxury living! This exquisite property offers over 3600+ sqft of living space complemented by 4 Bdrm and 4 Bath. The builder-finished basement is a true standout, featuring a family room +2 Bdrm + 4pc Bath , and a convenient rough-in for a second kitchen and laundry - ideal for use as a separate apartment or in-law suite. Nestled on a premium lookout lot, this home showcases a custom gourmet kitchen with stunning quartz countertops, a chic backsplash, and a generously sized island. The kitchen's focal point is the spacious walk-in pantry, providing abundant storage for culinary delights. Enhancing the home's allure is the hardwood flooring that runs seamlessly throughout the main floor, exuding elegance at every turn. The property boasts upgraded oak stairways and an added convenience of an electric car charger, catering to modern needs and desires. Steps from the RBJ Schlegel park and the New Kitchener Indoor Sports Complex, Making it a must - see !
Pièces
- TypeNiveauDimensionsPlancher
- CuisinePrincipal12' 7.1" x 11' 3"Autre
- Salle à mangerPrincipal12' 4" x 13' 6.9"Autre
- Pièce principalePrincipal12' 4" x 13' 6.9"Autre
- Salle à déjeunerPrincipal12' 9.4" x 11' 3"Autre
- Chambre à coucher2ième étage10' 2.8" x 12' 2.8"Autre
- Chambre à coucher principale2ième étage14' 4.8" x 15' 5.8"Autre
- Chambre à coucher2ième étage13' 5" x 14' 9.1"Autre
- Chambre à coucher2ième étage10' 7.8" x 13' 3.8"Autre
- Chambre à coucherSous-sol8' 5.1" x 14' 11"Autre
- Chambre à coucherSous-sol10' 11.8" x 11' 10.7"Autre
- Salle familialeSous-sol12' 11.9" x 25'Autre
Agents de cette inscription
Demandez plus d’infos
Demandez plus d’infos
Emplacement
39 Broadacre Drive, Kitchener, Ontario, N2R 0S5 Canada
Autour de cette propriété
En savoir plus au sujet du quartier et des commodités autour de cette résidence.
Demander de l’information sur le quartier
En savoir plus au sujet du quartier et des commodités autour de cette résidence
Demander maintenantCalculatrice de versements hypothécaires
- $
- %$
- %
- Capital et intérêts 0
- Impôt foncier 0
- Frais de copropriété 0

