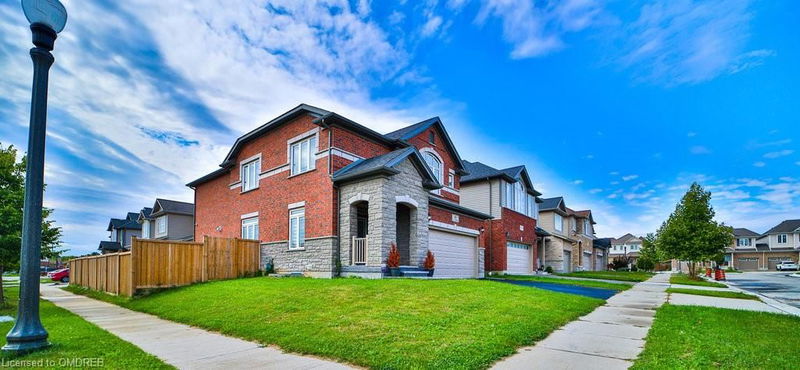Caractéristiques principales
- MLS® #: 40643736
- ID de propriété: SIRC2075630
- Type de propriété: Résidentiel, Maison unifamiliale détachée
- Aire habitable: 3 263 pi.ca.
- Grandeur du terrain: 4 773 pi.ca.
- Construit en: 2018
- Chambre(s) à coucher: 4+1
- Salle(s) de bain: 3+1
- Stationnement(s): 4
- Inscrit par:
- Royal LePage Real Estate Services Ltd., Brokerage
Description de la propriété
Stand Out Gorgeous Corner Lot With Almost 50Ft Premium Frontage. Builder's Upgraded Kitchen With SS Appliances And Wide Breakfast Area. Step Out To The Fully Fenced L-Shaped Back Yard. Carpet Free Large Living Rm, Dining Rm, Service Rm Including Laundry, Powder, And Closet. Take The Stairs Up To A 2nd Family Rm In The Centre Of 4 Spacious Bedrooms With W/I Closets. Primary Rm With Upgraded Double Sink 5-Pc Ensuite And Another Modern 3-Pc Bathroom For Your Convenience. Step Down To The Lower Level With The Bright And Sizeable Legally Built Unit With Fully Private Separate Entrance From The Side Of The House. The Modern 2nd Kitchen Has It All, Including The Hidden Laundry And Open Space, All With Brand New Appliances. Large Primary Rm With Hers And His Closets And Another Bedroom/Den With W/I Closet/ Storage. Cozy 3-Pc Modern Bathroom. Primary Location Within Minutes To Essential Services And Amenities.
Pièces
- TypeNiveauDimensionsPlancher
- SalonPrincipal12' 11.9" x 14' 11.9"Autre
- Salle à mangerPrincipal10' 9.9" x 12' 9.4"Autre
- Cuisine avec coin repasPrincipal10' 11.8" x 12' 9.4"Autre
- Chambre à coucher principale2ième étage14' 2.8" x 14' 9.9"Autre
- Salle à déjeunerPrincipal7' 8.9" x 12' 9.4"Autre
- Chambre à coucher2ième étage10' 7.1" x 11' 3.8"Autre
- Chambre à coucher principaleSupérieur11' 3.8" x 13' 6.9"Autre
- Cuisine avec coin repasSupérieur13' 3" x 22' 10.8"Autre
- Chambre à coucher2ième étage9' 10.1" x 11' 8.1"Autre
- Chambre à coucher2ième étage9' 6.9" x 11' 3"Autre
- Salle familiale2ième étage11' 8.9" x 13' 5.8"Autre
- BoudoirSupérieur6' 7.1" x 17' 8.9"Autre
Agents de cette inscription
Demandez plus d’infos
Demandez plus d’infos
Emplacement
18 Valleybrook Drive, Kitchener, Ontario, N2A 0K1 Canada
Autour de cette propriété
En savoir plus au sujet du quartier et des commodités autour de cette résidence.
Demander de l’information sur le quartier
En savoir plus au sujet du quartier et des commodités autour de cette résidence
Demander maintenantCalculatrice de versements hypothécaires
- $
- %$
- %
- Capital et intérêts 0
- Impôt foncier 0
- Frais de copropriété 0

