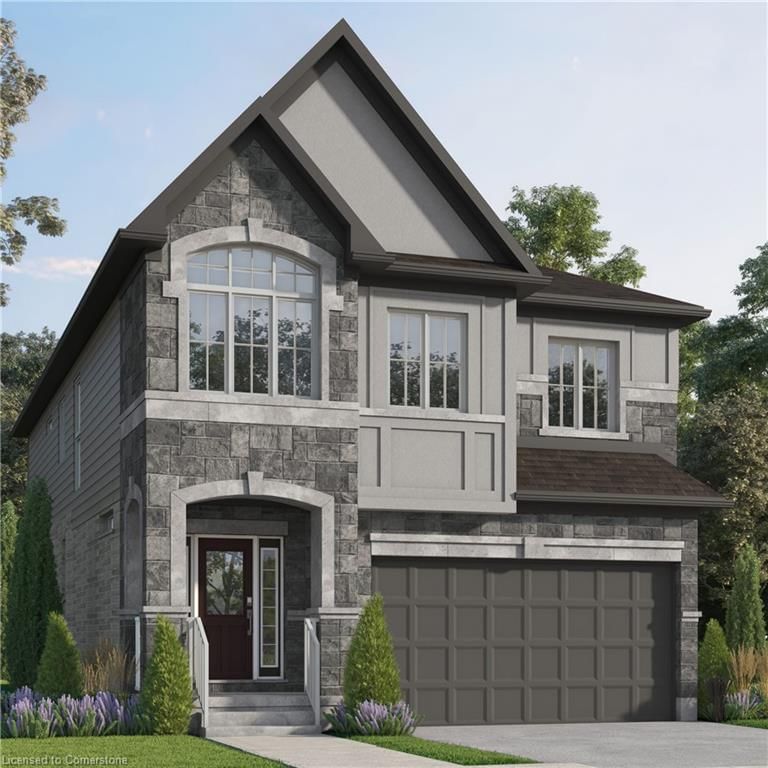Caractéristiques principales
- MLS® #: 40641176
- ID de propriété: SIRC2069397
- Type de propriété: Résidentiel, Maison unifamiliale détachée
- Aire habitable: 2 674 pi.ca.
- Construit en: 2024
- Chambre(s) à coucher: 4
- Salle(s) de bain: 3+1
- Stationnement(s): 4
- Inscrit par:
- PEAK REALTY LTD.
Description de la propriété
This is a New Construction Home to be built. The Walter Traditional by Activa boasts 2670 sf and is located in the sought-out Trussler West community, minutes from Hwy 401, parks, nature walks, shopping, schools, transit and more. This home features 4 Bedrooms, 2 1/2 baths and a double car garage. The Main floor begins with a large sunken foyer, a conveniently located main floor laundry in the mudroom by the garage entrance, and a powder room off of the main hallway. The main living area is an open concept floor plan with 9ft ceilings, large custom Kitchen, dinette, great room and dining room. Main floor is carpet free finished with quality Hardwoods in the great room, ceramic tiles in kitchen, dinette, foyer, laundry and all baths. Kitchen is a custom design with a large kitchen island and granite counters. Second floor features 4 spacious bedrooms, a family room and three full baths. Bedroom 2 and 4 include a Jack & Jill style Bath with a separate water closet (toilet and tub). Bedroom 3 includes a private Ensuite. Primary suite includes a Luxury Ensuite with a walk-in tile shower and glass enclosure and a free standing soaker tub. Also, in the primary suite you will find an over-sized walk-in closet. Enjoy the benefits and comfort of a NetZero Ready built home. Closing Spring 2024 Images of floor plans only, actual plans may vary. Sales Office at 62 Nathalie St Kitchener Open Sat/Sun 1-5pm and Mon-Wed 4-7pm
Pièces
- TypeNiveauDimensionsPlancher
- Salle à mangerPrincipal39' 6" x 42' 9.3"Autre
- Pièce principalePrincipal45' 11.1" x 42' 9.3"Autre
- CuisinePrincipal39' 6.8" x 39' 4.4"Autre
- Salle à mangerPrincipal29' 8.6" x 39' 4.4"Autre
- Salle familiale2ième étage49' 3.3" x 46' 3.1"Autre
- Chambre à coucher2ième étage33' 1.2" x 36' 3"Autre
- Chambre à coucher2ième étage29' 6.7" x 36' 3.8"Autre
- Chambre à coucher principale2ième étage39' 6" x 49' 3.3"Autre
- Chambre à coucher2ième étage42' 8.2" x 36' 1.4"Autre
Agents de cette inscription
Demandez plus d’infos
Demandez plus d’infos
Emplacement
27 Dominique Street, Kitchener, Ontario, N2P 0J2 Canada
Autour de cette propriété
En savoir plus au sujet du quartier et des commodités autour de cette résidence.
Demander de l’information sur le quartier
En savoir plus au sujet du quartier et des commodités autour de cette résidence
Demander maintenantCalculatrice de versements hypothécaires
- $
- %$
- %
- Capital et intérêts 0
- Impôt foncier 0
- Frais de copropriété 0

