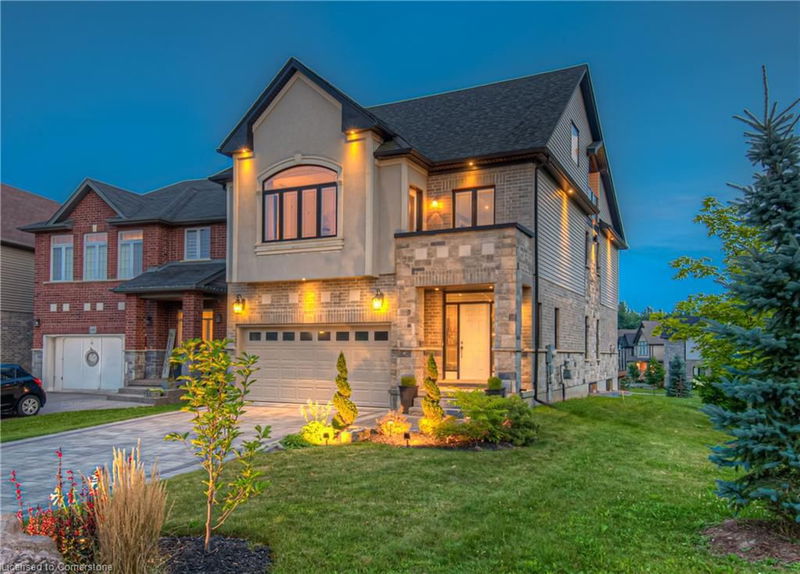Caractéristiques principales
- MLS® #: 40636039
- ID de propriété: SIRC2067076
- Type de propriété: Résidentiel, Maison unifamiliale détachée
- Aire habitable: 2 922 pi.ca.
- Chambre(s) à coucher: 3
- Salle(s) de bain: 2+1
- Stationnement(s): 4
- Inscrit par:
- PEAK REALTY LTD.
Description de la propriété
A very rare opportunity to call this magnificent property your home. This home of distinction abuts Sedgewood park and is situated on a sought after Cr. on a premium lot. Entering the home you will be greeted by a spacious two-story tall foyer and an architectural maple staircase with stylish runner (steel backed, "squeek free") artistically making it's way all the way to the third level loft. The carpet free main floor (hardwood/tile) has a designer kitchen (Bosch Wall oven, two sinks, taller uppers) with large island overlooking the gorgeous living room (w/trayed ceiling) with fireplace, and rear wall of soaring oversized panel sliders leading to your composite deck/glass rail (w/ gas line for bbq) and wonderful views. The formal two-story dining room allows for plenty of entertaining. The second floor has 9ft ceilings just like the main floor and 8ft tall doors complete the look. The front bedroom has its own balcony. The primary bedroom with massive walk in closet provides a retreat from the day. The spa inspired ensuite with oversized shower (dual shower heads) and walk around soaker tub is accented with oversized windows. Here you will also find a large double vanity with make up counter. The finished third level loft with bar area will make for amazing movie nights and game days. For your added comfort, this level features a separate a/c unit that was an option by the builder. Off to the side is a private balcony overlooking the natural area of Doon and the park. The unfinished basement has approx. 9ft. ceilings, three oversized windows, and a 3 piece rough in. Giving you several options for finishing. The laundry is conveniently located on the main floor with a transom window allowing natural light in. Attention to detail was not spared in this home and it is the first offering on the market since purchased new. The garage floor has been finished with epoxy. This is a highly sought after neighbourhood providing very quick and convenient access to the 401.
Pièces
- TypeNiveauDimensionsPlancher
- Salle à mangerPrincipal10' 11.8" x 12' 7.1"Autre
- CuisinePrincipal12' 4" x 16' 6.8"Autre
- FoyerPrincipal10' 4.8" x 8' 9.1"Autre
- Salle à déjeunerPrincipal10' 8.6" x 12' 11.1"Autre
- SalonPrincipal14' 11" x 13' 1.8"Autre
- Salle de lavagePrincipal7' 1.8" x 6' 5.1"Autre
- Autre2ième étage14' 7.9" x 13' 5.8"Autre
- Chambre à coucher principale2ième étage19' 11.3" x 12' 11.1"Autre
- Chambre à coucher2ième étage9' 10.8" x 13' 5.8"Autre
- Chambre à coucher2ième étage10' 9.9" x 14' 9.9"Autre
- Loft3ième étage21' 1.9" x 21' 3.9"Autre
Agents de cette inscription
Demandez plus d’infos
Demandez plus d’infos
Emplacement
338 Moorlands Crescent, Kitchener, Ontario, N2P 0C5 Canada
Autour de cette propriété
En savoir plus au sujet du quartier et des commodités autour de cette résidence.
Demander de l’information sur le quartier
En savoir plus au sujet du quartier et des commodités autour de cette résidence
Demander maintenantCalculatrice de versements hypothécaires
- $
- %$
- %
- Capital et intérêts 0
- Impôt foncier 0
- Frais de copropriété 0

