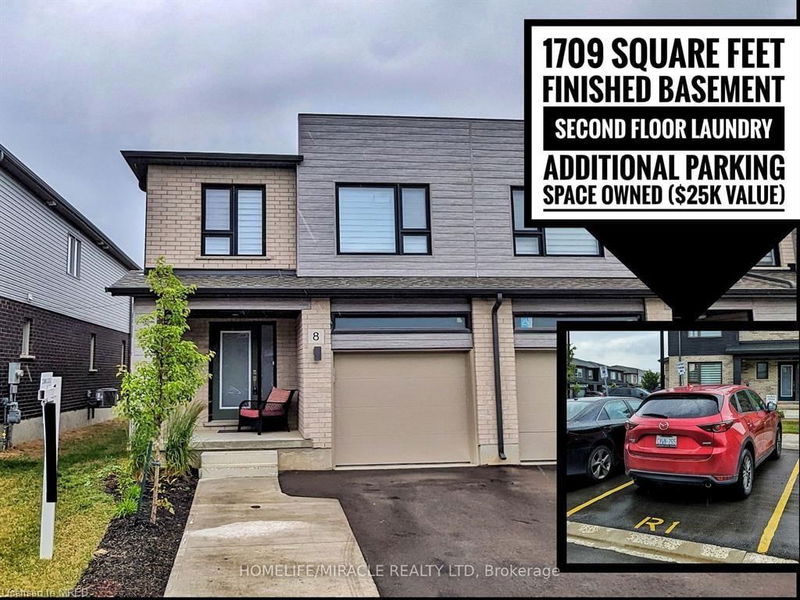Caractéristiques principales
- MLS® #: 40617596
- ID de propriété: SIRC2064431
- Type de propriété: Résidentiel, Maison de ville
- Aire habitable: 1 709 pi.ca.
- Construit en: 2021
- Chambre(s) à coucher: 3
- Salle(s) de bain: 3+1
- Stationnement(s): 4
- Inscrit par:
- HOMELIFE MIRACLE REALTY LTD
Description de la propriété
Top 10 Reasons to Make This Stunning 3-Year-Old Townhouse in Huron Park Your New Home: 1. Prime Location: Nestled in the highly sought-after Huron Park neighborhood, offering a perfect blend of modern living and comfort. 2. Ample Parking: Features a double-width driveway plus an additional owned parking space valued at $25,000, providing a total of four convenient spots! 3. Carpet-Free Living: Enjoy a clean, allergy-friendly environment with stylish flooring throughout the home. 4. Finished Basement: A beautifully finished basement includes a spacious recreation room, a full bathroom, and a walk-in closet, ideal for guests or additional living space. 5. Multiple Bathrooms: With three full bathrooms and a powder room on the main floor, this home ensures ample convenience for family and guests.6. Modern Kitchen: The sleek white kitchen is a chef's dream, featuring quartz countertops and a striking backsplash. 7. Elegant Living Area: The living area is highlighted by a beautiful fireplace and feature wall, adding a touch of elegance and warmth. 8. Spacious Bedrooms: All bedrooms are generously sized, offering enough space for both sleeping and a home office setup. 9. Second-Floor Laundry: Convenient second-floor laundry makes daily chores a breeze. 10. Outdoor Living: Enjoy outdoor relaxation or entertaining on the gorgeous wooden deck, accessible via a walkout from the main living area.
Pièces
- TypeNiveauDimensionsPlancher
- Pièce principalePrincipal18' 11.9" x 21' 3.1"Autre
- Salle à mangerPrincipal8' 9.9" x 9' 6.1"Autre
- CuisinePrincipal18' 11.9" x 21' 3.1"Autre
- Chambre à coucher principale2ième étage9' 6.1" x 13' 10.8"Autre
- Chambre à coucher2ième étage9' 6.1" x 12' 8.8"Autre
- Chambre à coucher2ième étage8' 9.9" x 10' 4.8"Autre
- Salle de lavage2ième étage6' 3.1" x 9' 3.8"Autre
- Salle de loisirsSous-sol13' 8.9" x 18' 4"Autre
- BoudoirSous-sol7' 3" x 7' 8.1"Autre
Agents de cette inscription
Demandez plus d’infos
Demandez plus d’infos
Emplacement
8 Pony Way, Kitchener, Ontario, N2R 1R2 Canada
Autour de cette propriété
En savoir plus au sujet du quartier et des commodités autour de cette résidence.
Demander de l’information sur le quartier
En savoir plus au sujet du quartier et des commodités autour de cette résidence
Demander maintenantCalculatrice de versements hypothécaires
- $
- %$
- %
- Capital et intérêts 0
- Impôt foncier 0
- Frais de copropriété 0

