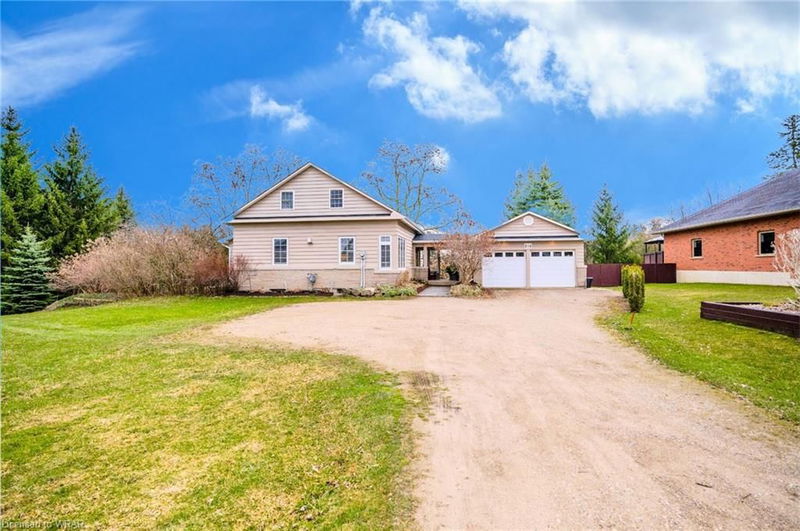Caractéristiques principales
- MLS® #: 40607436
- ID de propriété: SIRC2057646
- Type de propriété: Résidentiel, Maison unifamiliale détachée
- Aire habitable: 3 362 pi.ca.
- Grandeur du terrain: 2,24 ac
- Construit en: 1850
- Chambre(s) à coucher: 3
- Salle(s) de bain: 2+1
- Stationnement(s): 8
- Inscrit par:
- Royal LePage Wolle Realty
Description de la propriété
Step into the CAPTIVATING ALLURE of 218 Woolwich Street, a rare treasure nestled in the picturesque Kiwanis Park area on this 2.24 acre lot. This distinguished residence, STEEPED IN RICH HISTORY AND CHERISHED BY GENERATIONS OF THE SAME FAMILY, offers a unique opportunity for discerning buyers. With over 3,362 square feet spread across three meticulously crafted levels, this home exudes sophistication and grace at every turn. Upon entering, NATURAL LIGHT FLOODS THROUGH BRIGHT WINDOWS,
illuminating the original hardwood floors that grace the main living area. The adjacent family room, complete with a cozy fireplace, invites warmth and comfort. The fully renovated gourmet kitchen boasts EXQUISITE GRANITE COUNTERTOPS, ARTISANAL ANTIQUE FINISH CABINETRY, appliances including a gas cooktop and double ovens. A GENEROUSLY SIZED CENTER ISLAND and ample pantry storage make meal preparation a delight, while the garden door walkout offers views of the lush backyard oasis. Retreat to the primary bedroom on the main level, featuring a FUNCTIONAL DRESSING ROOM with custom organizers and a tastefully renovated 4-piece bathroom nearby, providing a sanctuary for relaxation and rejuvenation. Upstairs, two additional spacious bedrooms and a well-appointed family bathroom await, offering ample storage options. The lower level walkout basement is perfect for entertaining, with original wood beams and a cozy gas fireplace creating an inviting atmosphere. Outside, a PATIO AND PERGOLA GAZEBO provide the ideal setting to UNWIND IN THE PRIVATE HOT TUb and immerse yourself in the expansive surroundings. Completing this EXCEPTIONAL PROPERTY is a double car garage and workshop area, offering practicality and convenience for the modern homeowner. Don't miss the opportunity to experience UNPARALLELED POTENTIAL and timeless charm at 218 Woolwich Street, where tranquility and sophistication converge seamlessly. Welcome home to a sanctuary of elegance and grace.
Pièces
- TypeNiveauDimensionsPlancher
- FoyerPrincipal6' 3.1" x 14' 9.9"Autre
- Salle familialePrincipal11' 6.1" x 12' 7.1"Autre
- SalonPrincipal12' 4" x 20' 8"Autre
- CuisinePrincipal13' 3" x 17' 3.8"Autre
- Salle à mangerPrincipal7' 6.9" x 17' 10.1"Autre
- Salle de bainsPrincipal6' 2" x 7' 10.3"Autre
- Rangement2ième étage5' 1.8" x 6' 9.1"Autre
- Chambre à coucher principalePrincipal11' 3.8" x 14' 2.8"Autre
- Chambre à coucher2ième étage15' 1.8" x 18' 4.8"Autre
- Chambre à coucher2ième étage18' 2.8" x 20' 2.9"Autre
- RangementSupérieur11' 6.9" x 29' 9"Autre
- Salle de bains2ième étage6' 3.1" x 8' 5.9"Autre
- Salle de loisirsSupérieur14' 2" x 23' 1.9"Autre
- Salle de bainsSupérieur3' 10" x 6' 11"Autre
- Salle de lavageSupérieur11' 10.1" x 21' 1.9"Autre
Agents de cette inscription
Demandez plus d’infos
Demandez plus d’infos
Emplacement
218 Woolwich Street, Kitchener, Ontario, N2K 1S7 Canada
Autour de cette propriété
En savoir plus au sujet du quartier et des commodités autour de cette résidence.
Demander de l’information sur le quartier
En savoir plus au sujet du quartier et des commodités autour de cette résidence
Demander maintenantCalculatrice de versements hypothécaires
- $
- %$
- %
- Capital et intérêts 0
- Impôt foncier 0
- Frais de copropriété 0

