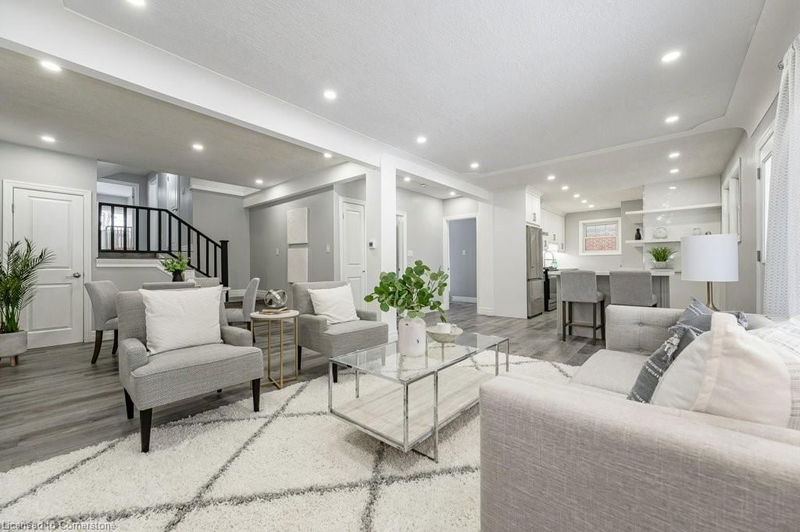Caractéristiques principales
- MLS® #: 40637240
- ID de propriété: SIRC2050503
- Type de propriété: Résidentiel, Maison unifamiliale détachée
- Aire habitable: 2 906 pi.ca.
- Grandeur du terrain: 5 855 pi.ca.
- Construit en: 1956
- Chambre(s) à coucher: 4+2
- Salle(s) de bain: 4+1
- Stationnement(s): 4
- Inscrit par:
- RED AND WHITE REALTY INC.
Description de la propriété
This extensively renovated property has undergone a comprehensive transformation to cater to a diverse range of requirements. Whether you are an astute investor seeking a property with income potential, or a homeowner looking to accommodate multi-generational living arrangements, this residence surpasses expectations. The primary dwelling on the main floor and upstairs boasts a contemporary open-concept design, featuring a new kitchen (2021) equipped with quartz countertops, stainless steel appliances, and updated vinyl flooring. The thoughtful reconfiguration of the layout has yielded 4 bedrooms and 2.5 bathrooms. The basement area has been adeptly converted to a complete suite with a spacious living area, kitchen, bedroom, and a three-piece bathroom. In addition, a separate, main floor back area — ideal for extended family — has been thoughtfully updated to include a new kitchen, bathroom, bedroom, and living area. Noteworthy is the presence of a total of three new kitchens (2021), three distinct living spaces, six bedrooms, 4.5 bathrooms, 3 sets of laundry facilities, and an impressive combined living space exceeding 2,700 square feet. The property has been legally configured as a duplex. Separate hydro meters. The exterior has been updated with new gutters, soffits, fascia and downspouts (2021). You are also within walking distance to grocery stores, restaurants, shopping, schools, and within 5 mins of HWY 8 and the 401.
Pièces
- TypeNiveauDimensionsPlancher
- SalonPrincipal11' 6.9" x 12' 9.4"Autre
- Salle à mangerPrincipal9' 8.9" x 11' 3"Autre
- CuisinePrincipal11' 1.8" x 14' 11"Autre
- Salle à déjeunerPrincipal11' 6.9" x 9' 3.8"Autre
- Chambre à coucher principalePrincipal13' 3" x 14' 8.9"Autre
- Salle de bainsPrincipal9' 3" x 6' 3.1"Autre
- CuisineSupérieur11' 10.7" x 9' 10.5"Autre
- Chambre à coucher2ième étage8' 3.9" x 11' 8.1"Autre
- Chambre à coucher2ième étage10' 4.8" x 10' 9.1"Autre
- Chambre à coucher2ième étage10' 4.8" x 10' 11.8"Autre
- SalonSupérieur14' 6" x 14' 4"Autre
- Chambre à coucherSupérieur8' 11.8" x 12' 7.1"Autre
- CuisineSous-sol12' 8.8" x 9' 8.1"Autre
- Salle de bainsSupérieur9' 4.9" x 9' 10.5"Autre
- SalonSous-sol12' 8.8" x 19' 11.3"Autre
- ServiceSous-sol5' 4.1" x 7' 6.1"Autre
- Chambre à coucherSous-sol10' 8.6" x 13' 8.1"Autre
- Salle de bainsSous-sol6' 4.7" x 9' 1.8"Autre
- ServiceSous-sol9' 6.9" x 5' 8.1"Autre
Agents de cette inscription
Demandez plus d’infos
Demandez plus d’infos
Emplacement
75 Wilfred Avenue, Kitchener, Ontario, N2A 1W9 Canada
Autour de cette propriété
En savoir plus au sujet du quartier et des commodités autour de cette résidence.
Demander de l’information sur le quartier
En savoir plus au sujet du quartier et des commodités autour de cette résidence
Demander maintenantCalculatrice de versements hypothécaires
- $
- %$
- %
- Capital et intérêts 0
- Impôt foncier 0
- Frais de copropriété 0

