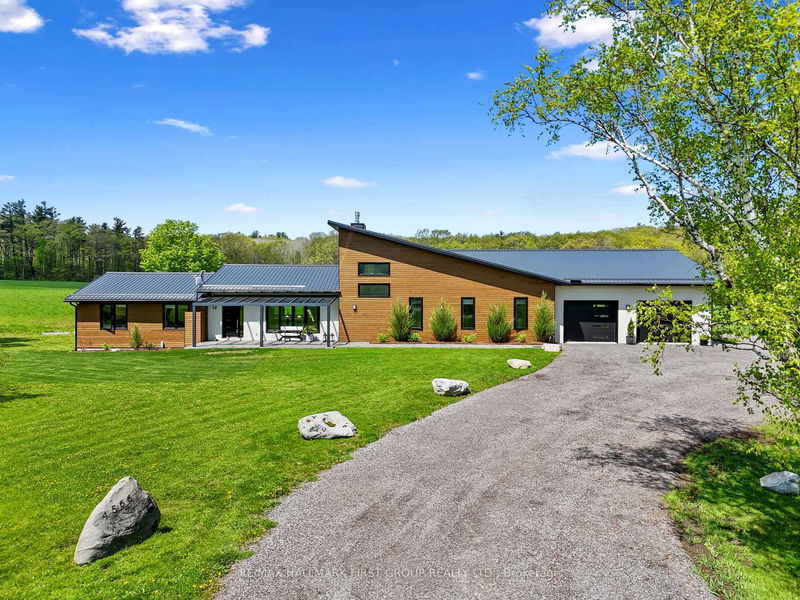Caractéristiques principales
- MLS® #: X12157426
- ID de propriété: SIRC2428683
- Type de propriété: Résidentiel, Maison unifamiliale détachée
- Grandeur du terrain: 23,05 pi.ca.
- Chambre(s) à coucher: 2+1
- Salle(s) de bain: 4
- Pièces supplémentaires: Sejour
- Stationnement(s): 16
- Inscrit par:
- RE/MAX HALLMARK FIRST GROUP REALTY LTD.
Description de la propriété
Set on a sprawling 23-acre estate, this striking modern residence exemplifies the perfect balance between contemporary elegance and rural serenity. Every detail has been thoughtfully curated, blending sleek architectural design with high-performance construction, including efficient ICF walls and radiant heated concrete flooring. Step into a grand, open-concept living area defined by cathedral ceilings and a dramatic wall of windows. A double-sided Napoleon propane fireplace anchors the space, connecting the living room to a sophisticated dining area adorned with modern lighting and walkout to the second-level deck ideal for outdoor entertaining. Sunlight pours into the kitchen through oversized windows and skylights, offering breathtaking views of the rolling countryside beyond and showcasing top-tier Jenn-Air appliances, striking Dekton countertops and a waterfall island with a breakfast bar. Resort-style living awaits in the private attached oasis. A 14x24 heated indoor saltwater pool, soaring 20-foot ceilings, expansive windows, a hot tub, and space for a lounge or home gym create an oasis-like experience, ideal for year-round relaxation and entertaining. The primary suite is a tranquil retreat featuring a walk-in closet and spa-inspired ensuite with dual vanity, freestanding soaker tub, and glass shower enclosure with steam shower. An additional bedroom and two bathrooms round out the level. The finished lower level adds flexible living space, including a sprawling bedroom suite with sitting area, semi-ensuite bath, and walkout to a covered patio. A massive recreation room with a walk-in closet offers potential for a future fourth bedroom. Enjoy a lower covered patio area, fenced yard, and firepit area, perfect for summer nights under the stars. Additional highlights include a radiant heated 4-car garage and a 16x24 barn for versatile use. This one-of-a-kind property is the pinnacle of modern rural luxury. Just under 15 minutes to Cobourg and Highway 401.
Téléchargements et médias
Pièces
- TypeNiveauDimensionsPlancher
- CuisinePrincipal13' 5" x 14' 8.7"Autre
- Salle à mangerPrincipal13' 5" x 10' 1.6"Autre
- SalonPrincipal11' 9.3" x 25' 1.9"Autre
- AutrePrincipal12' 8.3" x 12' 7.5"Autre
- Chambre à coucherPrincipal8' 9.5" x 10' 6.3"Autre
- Salle de loisirsPrincipal43' 11.9" x 38' 7.7"Autre
- Chambre à coucherSupérieur22' 9.6" x 12' 3.2"Autre
- Salle familialeSupérieur25' 2.3" x 13' 2.6"Autre
- Salle de lavageSupérieur12' 8.8" x 5' 6.2"Autre
- Salle de bainsSupérieur8' 9.9" x 9' 7.3"Autre
Agents de cette inscription
Demandez plus d’infos
Demandez plus d’infos
Emplacement
4566 Harwood Rd, Hamilton Township, Ontario, K0K 1C0 Canada
Autour de cette propriété
En savoir plus au sujet du quartier et des commodités autour de cette résidence.
Demander de l’information sur le quartier
En savoir plus au sujet du quartier et des commodités autour de cette résidence
Demander maintenantCalculatrice de versements hypothécaires
- $
- %$
- %
- Capital et intérêts 0
- Impôt foncier 0
- Frais de copropriété 0

