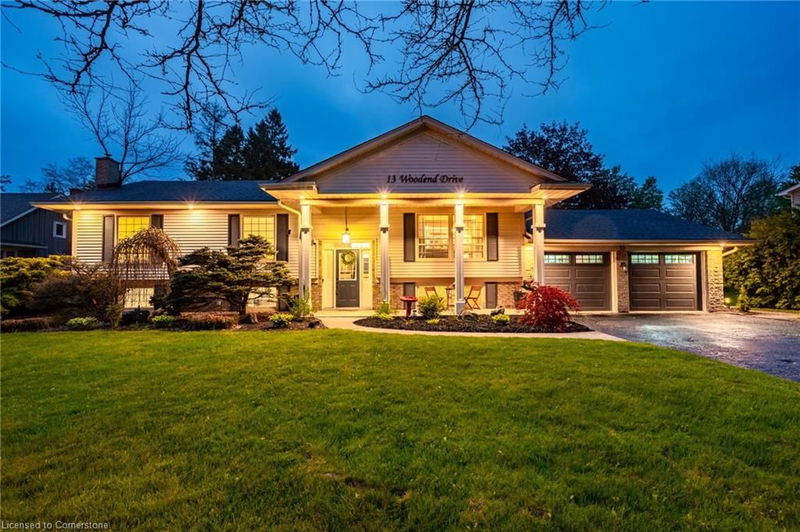Caractéristiques principales
- MLS® #: 40728879
- ID de propriété: SIRC2420380
- Type de propriété: Résidentiel, Maison unifamiliale détachée
- Aire habitable: 1 341 pi.ca.
- Grandeur du terrain: 21 387,14 pi.ca.
- Chambre(s) à coucher: 3+2
- Salle(s) de bain: 2
- Stationnement(s): 10
- Inscrit par:
- RE/MAX Escarpment Realty Inc.
Description de la propriété
Discover the perfect blend of modern luxury and everyday comfort in this stunning open-concept raised ranch bungalow, nestled on a quiet, family-friendly street. Beautifully renovated from top to bottom, the main level showcases three spacious bedrooms, rich engineered hardwood flooring, sleek new trim and interior doors and a chef-inspired kitchen that’s sure to impress. Cook and entertain in style with quartz countertops, a striking backsplash, built-in Bosch appliances, a Whirlpool dishwasher, an 8’ rainfall island and a custom pantry wall in the dining area. The airy great room, enhanced with LED pot lights and a linear fireplace flanked by custom shelving, creates a warm, inviting space for everyday living or entertaining. The spa-like main bathroom was completely updated this year with elegant finishes. Downstairs, oversized windows flood the fully finished basement with natural light, where you’ll find two additional bedrooms, a 3-piece bathroom, a large rec room with a cozy gas fireplace, a second kitchen and a private entrance from the garage – ideal for in-law living or rental potential. Step outside to your personal private backyard retreat complete with a composite deck off the dining room, a patio, a sparkling inground pool and a relaxing hot tub. With a double car garage, furnace (2025), shingles (2023) and a peaceful location, this home delivers the lifestyle you’ve been dreaming of. Don’t be TOO LATE*! *REG TM. RSA.
Pièces
- TypeNiveauDimensionsPlancher
- SalonPrincipal13' 6.9" x 15' 5"Autre
- Salle à mangerPrincipal11' 10.7" x 9' 8.1"Autre
- Chambre à coucherPrincipal10' 7.8" x 12' 9.9"Autre
- CuisinePrincipal11' 10.7" x 13' 3.8"Autre
- Chambre à coucher principalePrincipal12' 4.8" x 12' 11.1"Autre
- Chambre à coucherPrincipal10' 7.8" x 10' 2"Autre
- Chambre à coucherSous-sol11' 10.9" x 15' 1.8"Autre
- Salle de loisirsSous-sol11' 10.9" x 24' 10.8"Autre
- Chambre à coucherSous-sol10' 7.8" x 11' 3.8"Autre
- Salle de lavageSous-sol10' 7.8" x 17' 7"Autre
Agents de cette inscription
Demandez plus d’infos
Demandez plus d’infos
Emplacement
13 Woodend Drive, Carlisle, Ontario, L0R 1H2 Canada
Autour de cette propriété
En savoir plus au sujet du quartier et des commodités autour de cette résidence.
Demander de l’information sur le quartier
En savoir plus au sujet du quartier et des commodités autour de cette résidence
Demander maintenantCalculatrice de versements hypothécaires
- $
- %$
- %
- Capital et intérêts 8 203 $ /mo
- Impôt foncier n/a
- Frais de copropriété n/a

