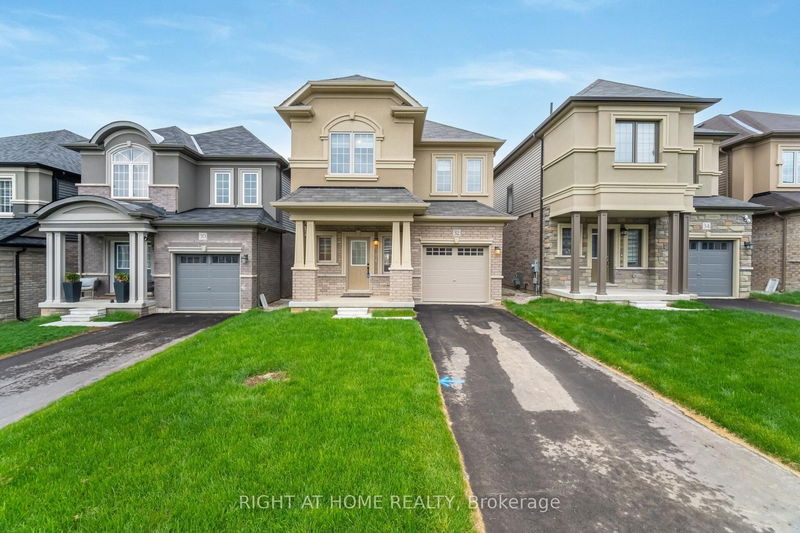Caractéristiques principales
- MLS® #: X12164061
- ID de propriété: SIRC2937867
- Type de propriété: Résidentiel, Maison unifamiliale détachée
- Grandeur du terrain: 2 820 pi.ca.
- Chambre(s) à coucher: 4+1
- Salle(s) de bain: 4
- Pièces supplémentaires: Sejour
- Stationnement(s): 3
- Inscrit par:
- RIGHT AT HOME REALTY
Description de la propriété
FINISHED BASEMENT - Everything You Need & Ready in This 2 Year New Detached 4+1 Bedroom & Den 3.5 Bathroom Home Approx 2900 Sqft Finished Living Space + Additional & Professionally Finished Basement with a Permit! 2 Kitchens! In-Law Suite Basement! Upgraded Stucco & Stone Front Elevation. 9 Foot Ceilings on Main. Spacious Foyer Entrance With Huge Coat Closet & Modern Niche Space For Decorative Furniture Designing! Direct Access to the Garage From Foyer. Kitchen with Huge Island with Breakfast, Lots of Solid Oak Cabinets, Microwave Insert Space, with Stainless Steel Appliances. Main Floor Has 2 Living Spaces + a Dinette Spacious Enough for a Large Dining Table. Elegant 12x24 Tiles. Custom Sheer Shade Throughout Entire Home, Large Glass Sliding Door to a Relaxing Backyard Deck. 4 Very Spacious Bedrooms Upstairs. Master Bedroom Features a Huge L-Shaped Walk-in Closet and a 4 Piece Bathroom with a Soaker Tub, Stand-Up Shower with a Glass Entrance, And Vanity with Tons of Counter Space. All Closets with Upgraded Doors. Convenient 2nd Floor Large Laundry Room. The Basement is Ready for You & Finished with an Additional Kitchen, Huge Living Space, Bedroom, 1 Full Bathroom with Integrated Stacked Laundry & Huge Pantry/Storage! Literally a 2 Minute Drive to the Highway 403 Exit! All New Plazas Just Finished Construction with Everything You Need Including Dollarama, Home Hardware, Tim Hortons, Burger King, Anytime Fitness, Tons of Restaurants, Pet Stores, Brant Sports Complex & More! This Home is Located at the very South Tip of Paris, only a 5 to 10 Minute Drive to All Amenities in Brantford, including Lynden Mall & Costco! Home Under Tarion Warranty, Buy with Confidence!
Téléchargements et médias
Pièces
- TypeNiveauDimensionsPlancher
- SalonPrincipal11' 1.8" x 19' 11.3"Autre
- FoyerPrincipal7' 10.4" x 9' 6.1"Autre
- Salle à mangerPrincipal10' 11.8" x 10' 4"Autre
- Salle à déjeunerPrincipal10' 5.9" x 10' 7.9"Autre
- CuisinePrincipal13' 1.8" x 11' 3.8"Autre
- Moquette2ième étage15' 1.8" x 12' 9.4"Autre
- Chambre à coucher2ième étage10' 7.8" x 10' 2.8"Autre
- Chambre à coucher2ième étage10' 2" x 10' 7.1"Autre
- Chambre à coucher2ième étage10' 7.8" x 11' 6.1"Autre
- Chambre à coucherSous-sol16' 8.7" x 10' 11.8"Autre
- CuisineSous-sol10' 1.2" x 7' 10.4"Autre
- Salle de loisirsSous-sol10' 1.2" x 8' 11"Autre
- BoudoirSous-sol14' 11.9" x 6' 11.8"Autre
- ServiceSous-sol5' 10.8" x 10' 11.8"Autre
- Garde-mangerSous-sol5' 10.8" x 6' 11.8"Autre
- Salle de lavageSous-sol3' 3.3" x 3' 3.3"Autre
Agents de cette inscription
Demandez plus d’infos
Demandez plus d’infos
Emplacement
32 George Brier Dr W, Brant, Ontario, N3L 0L3 Canada
Autour de cette propriété
En savoir plus au sujet du quartier et des commodités autour de cette résidence.
Demander de l’information sur le quartier
En savoir plus au sujet du quartier et des commodités autour de cette résidence
Demander maintenantCalculatrice de versements hypothécaires
- $
- %$
- %
- Capital et intérêts 0
- Impôt foncier 0
- Frais de copropriété 0

