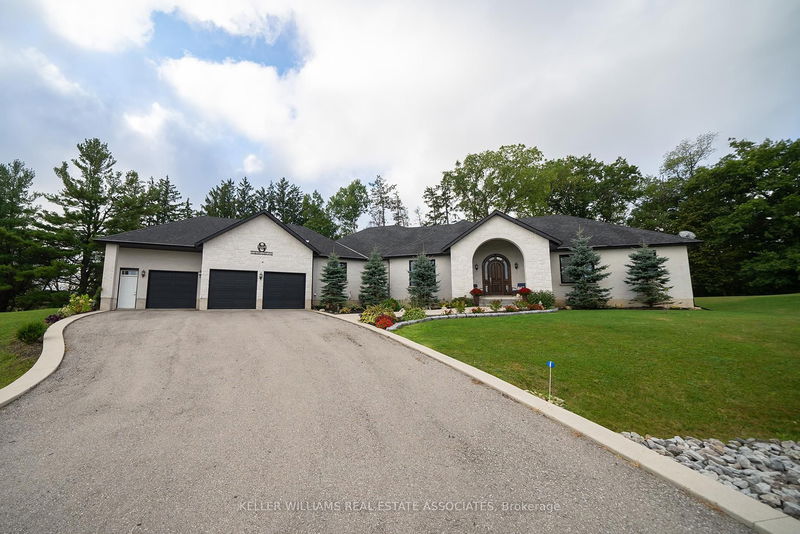Caractéristiques principales
- MLS® #: X12007674
- ID de propriété: SIRC2366945
- Type de propriété: Résidentiel, Maison unifamiliale détachée
- Grandeur du terrain: 33 989,22 pi.ca.
- Construit en: 6
- Chambre(s) à coucher: 4+3
- Salle(s) de bain: 5
- Pièces supplémentaires: Sejour
- Stationnement(s): 12
- Inscrit par:
- KELLER WILLIAMS REAL ESTATE ASSOCIATES
Description de la propriété
Nestled in the serene enclave of St. George, Ontario, this stunning custom-built bungalow offers over 7,000 sq. ft. of refined living space on a private 1-acre lot, surrounded by 10 acres of protected green space.Elegant Interiors & Thoughtful Design. Step into the grand foyer with soaring 16-ft cathedral ceilings that flow into the breathtaking great room, featuring a cozy two-sided fireplace. The gourmet kitchen boasts top-tier appliances, ample cabinetry, and a walk-in pantry (currently a charming coffee nook!). A formal dining room, separate breakfast area, and inviting sitting space complete this elegant main floor.Comfort & Functionality. Four spacious main-level bedrooms offer comfort and versatility, with the primary suite serving as a tranquil retreat. A dedicated laundry/mudroom enhances everyday convenience.Sprawling Finished Basement & Custom Wet Bar. The impressive 3,000+ sq. ft. basement is an entertainers dream, featuring a custom-built wet bar, expansive rec and games rooms, and three additional bedrooms. A separate cold room adds valuable storage.Outdoor Oasis & Ample Parking. Enjoy uninterrupted views, scenic trails, and a heated workshop for all your projects. The attached garage accommodates up to nine vehicles perfect for car enthusiasts.Prime Location. Just 10 minutes from Cambridge and Brantford, this home offers the perfect blend of rural tranquility and city convenience. More than a home, this is a sanctuary where luxury meets nature.
Pièces
- TypeNiveauDimensionsPlancher
- CuisinePrincipal15' 8.9" x 20' 5.5"Autre
- Salle à mangerPrincipal12' 3.6" x 16' 9.1"Autre
- Pièce principalePrincipal18' 1.3" x 27' 9.8"Autre
- Salle à déjeunerPrincipal14' 1.2" x 9' 10.1"Autre
- SalonPrincipal12' 1.6" x 15' 2.2"Autre
- AutrePrincipal19' 4.2" x 15' 4.6"Autre
- Chambre à coucherPrincipal11' 8.5" x 11' 4.6"Autre
- Chambre à coucherPrincipal11' 6.1" x 11' 8.9"Autre
- Chambre à coucherPrincipal11' 5" x 11' 5.4"Autre
- VestibulePrincipal12' 8.8" x 15' 2.6"Autre
- Salle familialeSous-sol12' 11.1" x 37' 8.3"Autre
- Chambre à coucherSous-sol12' 2.8" x 18' 1.3"Autre
- Chambre à coucherSous-sol11' 1.4" x 22' 6.8"Autre
- Chambre à coucherSous-sol17' 8.5" x 22' 6.4"Autre
- Salle de loisirsSous-sol18' 2.5" x 28' 6.1"Autre
- Salle de jeuxSous-sol13' 4.6" x 23' 8.6"Autre
Agents de cette inscription
Demandez plus d’infos
Demandez plus d’infos
Emplacement
325 Mclean School Rd #8, Brant, Ontario, N0E 1N0 Canada
Autour de cette propriété
En savoir plus au sujet du quartier et des commodités autour de cette résidence.
Demander de l’information sur le quartier
En savoir plus au sujet du quartier et des commodités autour de cette résidence
Demander maintenantCalculatrice de versements hypothécaires
- $
- %$
- %
- Capital et intérêts 10 742 $ /mo
- Impôt foncier n/a
- Frais de copropriété n/a

