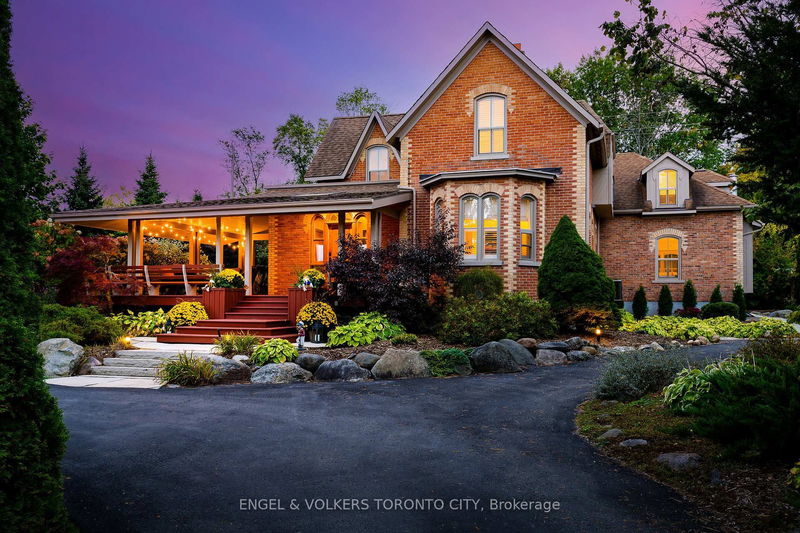Caractéristiques principales
- MLS® #: X12089678
- ID de propriété: SIRC2781572
- Type de propriété: Résidentiel, Maison unifamiliale détachée
- Grandeur du terrain: 17 423 pi.ca.
- Construit en: 51
- Chambre(s) à coucher: 5
- Salle(s) de bain: 6
- Pièces supplémentaires: Sejour
- Stationnement(s): 4
- Inscrit par:
- ENGEL & VOLKERS TORONTO CITY
Description de la propriété
Modern Elegance Meets Timeless Charm. This Elegant 5-Bedroom, 6-Bathroom Home is just steps from Thornbury Harbour and The Georgian Trail. This traditional brick home offers the perfect blend of classic charm and modern luxury. The sun filled open concept kitchen features stainless steel appliances, granite countertops and custom cabinetry. The cozy gas fireplace anchors the living room to the expansive kitchen - perfect for cool Georgian Bay evenings while the adjacent dining area - with its own fireplace - creates the ideal setting for family dinners and entertaining guests.The main-floor primary suite includes a walk-in closet and beautifully updated ensuite bathroom. Upstairs, four generous bedrooms -two with private ensuites - offer comfort and flexibility for family and guests. The finished lower level with a separate entrance includes a spacious family room and game area - ideal for movie nights or hosting friends. Step outside to a private backyard oasis with a calming waterfall feature and saltwater pool. Surrounded by mature trees and lush landscaping, this peaceful retreat is just minutes from downtown shops, waterfront parks and the ski hills. Thoughtfully designed and meticulously maintained, this home offers the perfect balance of tranquility and convenience in one of Ontario's most sought-after locations. ***EXTRAS*** On Demand Water, In-Floor Heating, Main-Floor Primary Bedroom, Central Vacuum, Custom Closets, Doors & Blinds.
Pièces
- TypeNiveauDimensionsPlancher
- SalonPrincipal23' 2.3" x 24' 6.8"Autre
- CuisinePrincipal23' 8.2" x 12' 9.5"Autre
- Salle à mangerPrincipal14' 8.3" x 18' 2.5"Autre
- AutrePrincipal16' 6" x 14' 1.2"Autre
- FoyerPrincipal11' 3.4" x 13' 10.8"Autre
- Salle de bainsPrincipal8' 5.9" x 6' 11.8"Autre
- Salle de bainsPrincipal4' 7.1" x 6' 1.2"Autre
- Chambre à coucher2ième étage14' 9.1" x 11' 1.8"Autre
- Chambre à coucher2ième étage15' 5" x 14' 9.9"Autre
- Chambre à coucher2ième étage11' 3.8" x 21' 10.9"Autre
- Chambre à coucher2ième étage12' 9.4" x 22' 8"Autre
- Salle de lavageSupérieur19' 10.9" x 14' 7.9"Autre
- Salle de jeuxSupérieur17' 7" x 25' 1.9"Autre
- Salle de loisirsSupérieur22' 6.8" x 23' 11"Autre
- AutreSupérieur9' 6.9" x 15' 1.8"Autre
Agents de cette inscription
Demandez plus d’infos
Demandez plus d’infos
Emplacement
13 Huron St W, Blue Mountains, Ontario, N0H 2P0 Canada
Autour de cette propriété
En savoir plus au sujet du quartier et des commodités autour de cette résidence.
Demander de l’information sur le quartier
En savoir plus au sujet du quartier et des commodités autour de cette résidence
Demander maintenantCalculatrice de versements hypothécaires
- $
- %$
- %
- Capital et intérêts 0
- Impôt foncier 0
- Frais de copropriété 0

