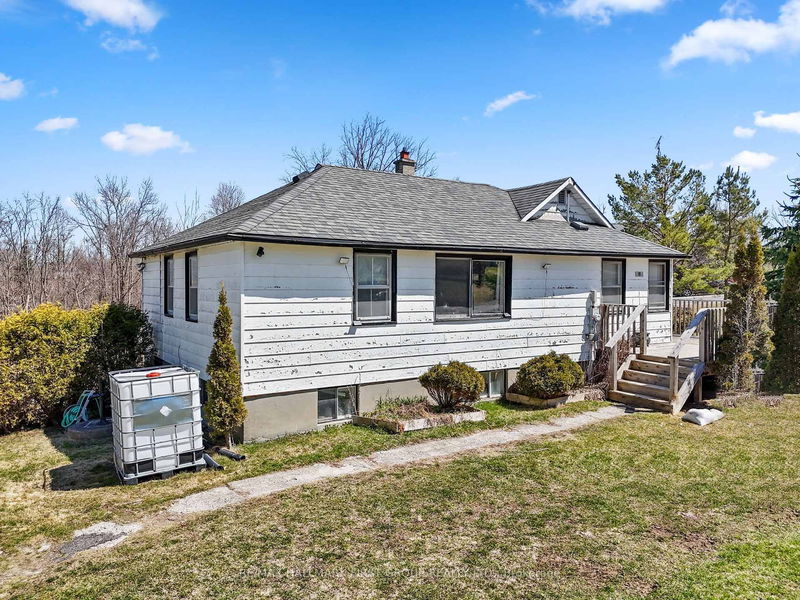Caractéristiques principales
- MLS® #: X12093131
- ID de propriété: SIRC2377309
- Type de propriété: Résidentiel, Maison unifamiliale détachée
- Grandeur du terrain: 43 452,44 pi.ca.
- Chambre(s) à coucher: 2+3
- Salle(s) de bain: 2
- Pièces supplémentaires: Sejour
- Stationnement(s): 4
- Inscrit par:
- RE/MAX HALLMARK FIRST GROUP REALTY LTD.
Description de la propriété
Escape to the tranquillity of Roseneath's countryside! Set on a picturesque lot, this inviting home features a bright and spacious walk-out basement, ideal for extended living space or a private in-law suite. The main floor blends classic country character, offering two bedrooms and an open-concept dining and kitchen area with a cozy propane fireplace in the heart of the home, adding rustic charm and comfort during the cooler months. You'll find a spacious walk-out basement featuring a family room with a wood stove and three additional guest rooms downstairs. Outside, the possibilities are endless with a versatile barn outbuilding perfect for hobby farming, workshop space, or extra storage. Whether you dream of a small homestead, a quiet weekend getaway, or a family home with room to grow, this property delivers the ideal rural lifestyle. Don't miss this unique opportunity to enjoy peaceful country living just a short drive from town amenities.
Téléchargements et médias
Pièces
- TypeNiveauDimensionsPlancher
- Salle à mangerPrincipal15' 10.9" x 19' 1.5"Autre
- CuisinePrincipal14' 9.9" x 12' 9.4"Autre
- SalonPrincipal10' 2.4" x 15' 5"Autre
- AutrePrincipal10' 7.1" x 11' 5.7"Autre
- Chambre à coucherPrincipal9' 4.9" x 11' 7.3"Autre
- Salle de bainsPrincipal9' 2.6" x 7' 8.1"Autre
- Salle de loisirsSous-sol14' 2.4" x 23' 5.1"Autre
- Chambre à coucherSous-sol11' 7.3" x 11' 2.6"Autre
- Chambre à coucherSous-sol8' 8.3" x 11' 2.6"Autre
- Chambre à coucherSous-sol9' 8.5" x 11' 2.2"Autre
- Salle de bainsSous-sol5' 1.4" x 8' 1.6"Autre
Agents de cette inscription
Demandez plus d’infos
Demandez plus d’infos
Emplacement
19 Halstead Rd, Alnwick/Haldimand, Ontario, K0K 2X0 Canada
Autour de cette propriété
En savoir plus au sujet du quartier et des commodités autour de cette résidence.
Demander de l’information sur le quartier
En savoir plus au sujet du quartier et des commodités autour de cette résidence
Demander maintenantCalculatrice de versements hypothécaires
- $
- %$
- %
- Capital et intérêts 0
- Impôt foncier 0
- Frais de copropriété 0

