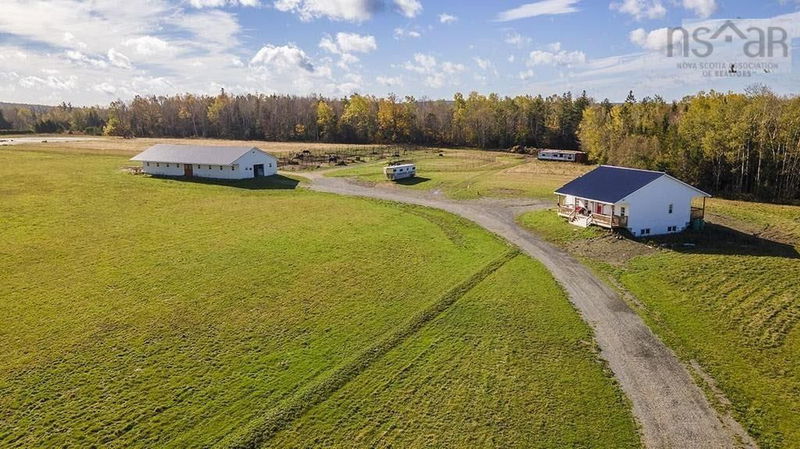Caractéristiques principales
- MLS® #: 202512184
- ID de propriété: SIRC2440189
- Type de propriété: Résidentiel, Maison unifamiliale détachée
- Aire habitable: 2 110 pi.ca.
- Grandeur du terrain: 35 ac
- Construit en: 2021
- Chambre(s) à coucher: 3
- Salle(s) de bain: 1+1
- Inscrit par:
- Viewpoint Realty Services Inc.
Description de la propriété
Equestrian facility with income potential close to HRM. No expense has been spared! Built just 4 yrs ago for ease of use and future expansion. The 3126 sq. ft. barn w/ steel roof is on an engineered slab w/ integrated rubber mats and 14' aisleway. The 16 large box stalls have individual water taps & System Fence sliding doors. 4 big doors that open at both ends & sides so equipment can easily come and go for deliveries and barn chores, plus the barn enjoys cool summer breezes and great ventilation. One side has a 7 ft. overhang that does double duty as a run-in shelter. The other side was designed to accommodate a future indoor arena connected via a breezeway. There are 3 large fenced fields out front with a double run-in shed in the far field & 16 paddocks out back. The farm includes riding trails winding through mature forest. The 4 yr. old custom 3 bed house will finish to 2,814 square feet. High end build quality is evident throughout. The partially finished basement with walk-out is plumbed for a 3rd full bathroom, has room for a family room + rec room, and has a back walk-out. This space has been left unfinished so the new owners can do what they like - maybe an in-law suite for extended family or staff. On the main level you will find an open-concept kitchen and dining & a large family room that opens to the back deck. The primary bedroom with large walk-in closet & ensuite bath occupies the other end of the house. House is designed to be wheelchair accessible and to stand up to wear and tear from muddy boots and dogs. With steel roof, large windows, 9 ft. ceilings and ceramic tiled floors throughout, you will feel like you’ve walked into a Florida home! The mudroom was designed to be connected to a future attached garage and the 400 amp electrical panel can accommodate whatever commercial or hobby uses you can dream up. This farm offers tremendous profit potential as an equestrian facility for lessons, boarding, breeding and sales. Business plans available.
Pièces
- TypeNiveauDimensionsPlancher
- CuisineAutre39' 4.4" x 47' 10.8"Autre
- Pièce principaleAutre36' 10.7" x 94' 5.8"Autre
- VestibuleAutre20' 4" x 26' 2.9"Autre
- Salle à mangerAutre24' 11.2" x 41' 11.9"Autre
- Chambre à coucher principaleAutre39' 4.4" x 54' 5.5"Autre
- AutreAutre24' 3.3" x 25' 7"Autre
- AutreAutre19' 8.2" x 39' 4.4"Autre
- AutreAutre15' 11" x 23' 7.4"Autre
- Chambre à coucherAutre52' 5.9" x 45' 11.1"Autre
- FoyerAutre22' 3.7" x 22' 3.7"Autre
- Chambre à coucherAutre52' 5.9" x 45' 11.1"Autre
- ServiceAutre16' 4.8" x 56' 9.1"Autre
- Salle de lavageAutre13' 1.4" x 16' 4.8"Autre
Agents de cette inscription
Demandez plus d’infos
Demandez plus d’infos
Emplacement
663 Cross 3 Road, South Rawdon, Nova Scotia, B0N 1Z0 Canada
Autour de cette propriété
En savoir plus au sujet du quartier et des commodités autour de cette résidence.
- 25.48% 50 à 64 ans
- 20.75% 35 à 49 ans
- 20.75% 65 à 79 ans
- 11.32% 20 à 34 ans
- 6.6% 5 à 9 ans
- 4.72% 10 à 14 ans
- 3.77% 0 à 4 ans ans
- 3.77% 80 ans et plus
- 2.83% 15 à 19
- Les résidences dans le quartier sont:
- 70.46% Ménages unifamiliaux
- 27.27% Ménages d'une seule personne
- 2.27% Ménages de deux personnes ou plus
- 0% Ménages multifamiliaux
- 81 000 $ Revenu moyen des ménages
- 40 200 $ Revenu personnel moyen
- Les gens de ce quartier parlent :
- 99.04% Anglais
- 0.96% Français
- 0% Pied-noir
- 0% Atikamekw
- 0% Ililimowin (Moose Cree)
- 0% Inu Ayimun (Southern East Cree)
- 0% Iyiyiw-Ayimiwin (Northern East Cree)
- 0% Nehinawewin (Swampy Cree)
- 0% Nehiyawewin (Plains Cree)
- 0% Nihithawiwin (Woods Cree)
- Le logement dans le quartier comprend :
- 97.56% Maison individuelle non attenante
- 2.44% Maison jumelée
- 0% Duplex
- 0% Maison en rangée
- 0% Appartement, moins de 5 étages
- 0% Appartement, 5 étages ou plus
- D’autres font la navette en :
- 7.14% Autre
- 0% Transport en commun
- 0% Marche
- 0% Vélo
- 37.81% Certificat ou diplôme d'un collège ou cégep
- 25.61% Diplôme d'études secondaires
- 18.29% Aucun diplôme d'études secondaires
- 13.41% Certificat ou diplôme d'apprenti ou d'une école de métiers
- 2.44% Baccalauréat
- 2.44% Certificat ou diplôme universitaire supérieur au baccalauréat
- 0% Certificat ou diplôme universitaire inférieur au baccalauréat
- L’indice de la qualité de l’air moyen dans la région est 1
- La région reçoit 433.6 mm de précipitations par année.
- La région connaît 7.39 jours de chaleur extrême (28.38 °C) par année.
Demander de l’information sur le quartier
En savoir plus au sujet du quartier et des commodités autour de cette résidence
Demander maintenantCalculatrice de versements hypothécaires
- $
- %$
- %
- Capital et intérêts 4 638 $ /mo
- Impôt foncier n/a
- Frais de copropriété n/a

