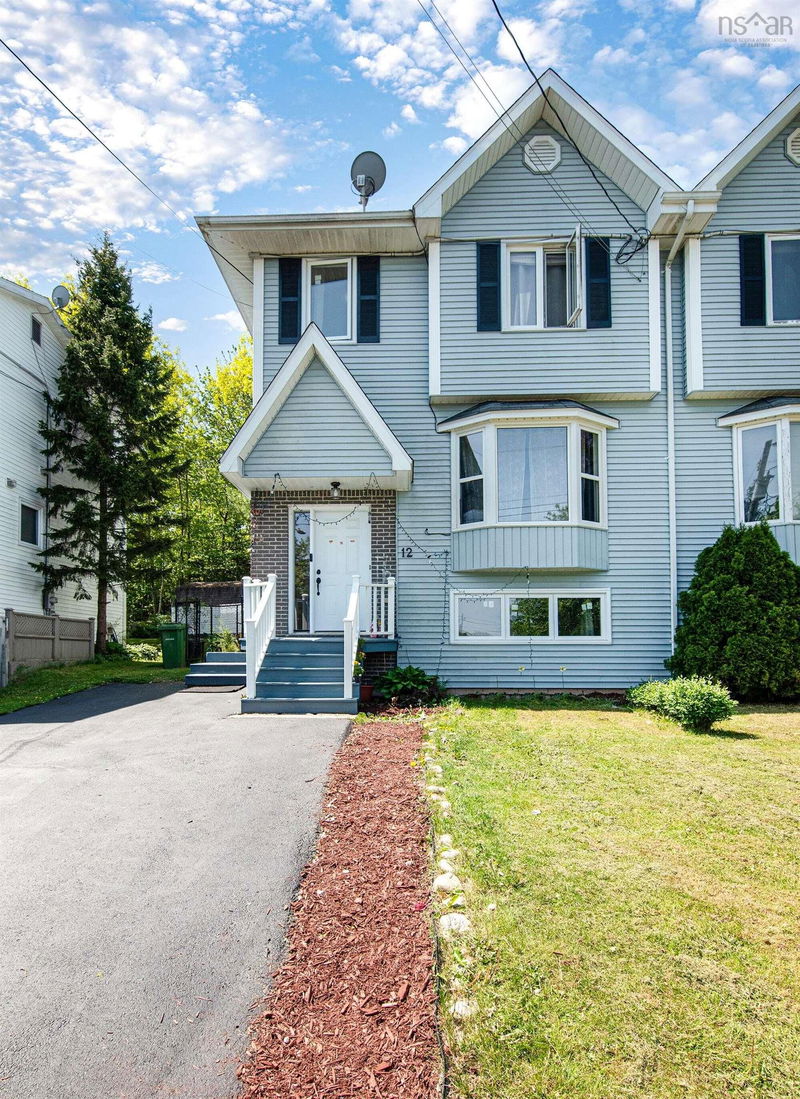Caractéristiques principales
- MLS® #: 202513630
- ID de propriété: SIRC2462655
- Type de propriété: Résidentiel, Maison unifamiliale détachée
- Aire habitable: 1 621 pi.ca.
- Grandeur du terrain: 3 001,28 pi.ca.
- Construit en: 1989
- Chambre(s) à coucher: 4
- Salle(s) de bain: 2+1
- Inscrit par:
- RE/MAX Nova (Halifax)
Description de la propriété
Welcome to 12 Fir Tree Lane, located in the sought-after Glengarry Estates community of Timberlea, Nova Scotia. This beautifully updated and well-maintained semi-detached home offers comfort, style, and functionality in a family-friendly neighbourhood. The main floor features a bright and spacious living room with a large bay window, freshly painted walls, updated light fixtures, and newer flooring that adds a modern touch. A ductless heat pump ensures year-round comfort. The eat-in kitchen has been refreshed with a brand-new stainless steel fridge and stove, a new countertop, and some updated flooring—making it both stylish and practical. From the dining area, patio doors lead to your private back deck and fully fenced backyard—perfect for outdoor gatherings and family enjoyment. A newly updated 2-piece powder room, complete with a modern vanity, completes this level. Upstairs, you’ll find three generous bedrooms, including a primary suite with a double closet. This level also includes a full 4-piece bathroom, convenient laundry area, and a second ductless heat pump for added comfort. The fully finished lower level provides excellent flexibility, featuring a large rec room, fourth bedroom, full 4-piece bathroom, a kitchenette setup, and walkout access to the side yard—ideal for extended family or guests and potential of future In-law-Suite. Enjoy the convenience of living close to scenic lakes, parks, trails, and Metro Transit. You’re also just minutes from Bayers Lake shopping district, the new Sobeys, Brunello Golf Course, and quick access to Highway 103. Don’t miss your chance to call this move-in ready home yours—book your private showing today!
Pièces
- TypeNiveauDimensionsPlancher
- SalonAutre43' 7.6" x 44' 3.4"Autre
- Salle à mangerAutre36' 5" x 33' 9.5"Autre
- CuisineAutre33' 9.5" x 26' 6.8"Autre
- AutreAutre10' 5.9" x 25' 3.1"Autre
- Chambre à coucherAutre26' 6.8" x 32' 1.8"Autre
- Chambre à coucher principaleAutre48' 2.7" x 36' 8.9"Autre
- Chambre à coucherAutre26' 6.8" x 36' 8.9"Autre
- AutreAutre13' 5.8" x 29' 6.3"Autre
- Salle de lavageAutre11' 1.8" x 17' 8.5"Autre
- Chambre à coucherSous-sol44' 7.4" x 39' 8.7"Autre
- Salle de loisirsSous-sol39' 4.4" x 48' 2.7"Autre
- CuisineSous-sol17' 4.6" x 16' 4.8"Autre
- AutreSous-sol20' 8" x 16' 8.7"Autre
Agents de cette inscription
Demandez plus d’infos
Demandez plus d’infos
Emplacement
12 Fir Tree Lane, Timberlea, Nova Scotia, B3T 1J9 Canada
Autour de cette propriété
En savoir plus au sujet du quartier et des commodités autour de cette résidence.
Demander de l’information sur le quartier
En savoir plus au sujet du quartier et des commodités autour de cette résidence
Demander maintenantCalculatrice de versements hypothécaires
- $
- %$
- %
- Capital et intérêts 2 099 $ /mo
- Impôt foncier n/a
- Frais de copropriété n/a

