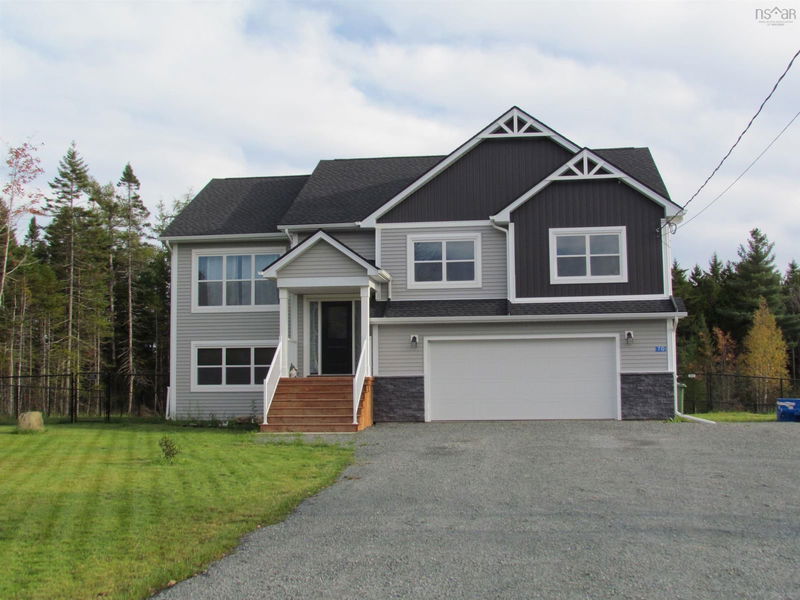Caractéristiques principales
- MLS® #: 202424934
- ID de propriété: SIRC2137171
- Type de propriété: Résidentiel, Maison unifamiliale détachée
- Aire habitable: 2 443 pi.ca.
- Grandeur du terrain: 5,05 ac
- Construit en: 2023
- Chambre(s) à coucher: 4
- Salle(s) de bain: 3+1
- Stationnement(s): 4
- Inscrit par:
- Sutton Group Professional Realty
Description de la propriété
Welcome to your dream home—a stunning Beckett design by Marchand Homes with over 5 acres on a quiet private lane in desirable Indigo Shores at McCabe Lake. This 4-bedroom, 3-bathroom residence combines modern luxury with peaceful seclusion. Nearly new appliances (under six months old) are included, making this home better than new and move-in ready. Enjoy exceptional curb appeal with an expanded driveway and landscaped yard. The fully fenced side and backyard, complete with gates and lush grass, provide a secure space perfect for entertaining or relaxation. The south-facing backyard ensures all-day sunlight. Inside, the open-concept main floor seamlessly connects the modern kitchen, dining, and living areas. The kitchen features a spacious island and quartz countertops. The primary suite includes a walk-in closet and an ensuite with a standalone soaker tub, double sinks and tiled shower. Two more bedrooms and a full bath complete the main floor. The lower level offers a large rec room, mudroom, laundry, full bath, and a fourth bedroom or office. Step out onto the expansive deck for easy indoor-outdoor living. The attached garage with an automatic opener and quick access to the subdivision entrance make commuting a breeze. This home offers the perfect balance of style, comfort, and location—just 25 minutes from downtown Halifax. Quick closing possible.
Pièces
- TypeNiveauDimensionsPlancher
- FoyerAutre5' x 6'Autre
- CuisineAutre10' x 14'Autre
- Salle à mangerAutre11' x 12'Autre
- SalonAutre14' x 13'Autre
- Chambre à coucher principaleAutre14' x 13'Autre
- AutreAutre5' x 10'Autre
- Chambre à coucherAutre12' x 10'Autre
- Chambre à coucherAutre12' x 10'Autre
- AutreAutre7' x 5'Autre
- Salle de loisirsSous-sol12' x 25'Autre
- Chambre à coucherSous-sol9' x 11'Autre
- AutreSous-sol14' 5" x 6'Autre
- Salle de lavageSous-sol8' x 6'Autre
- ServiceSous-sol6' x 15'Autre
Agents de cette inscription
Demandez plus d’infos
Demandez plus d’infos
Emplacement
70 Twinflower Lane #Lot 332, Middle Sackville, Nova Scotia, B4E 0W1 Canada
Autour de cette propriété
En savoir plus au sujet du quartier et des commodités autour de cette résidence.
Demander de l’information sur le quartier
En savoir plus au sujet du quartier et des commodités autour de cette résidence
Demander maintenantCalculatrice de versements hypothécaires
- $
- %$
- %
- Capital et intérêts 0
- Impôt foncier 0
- Frais de copropriété 0

