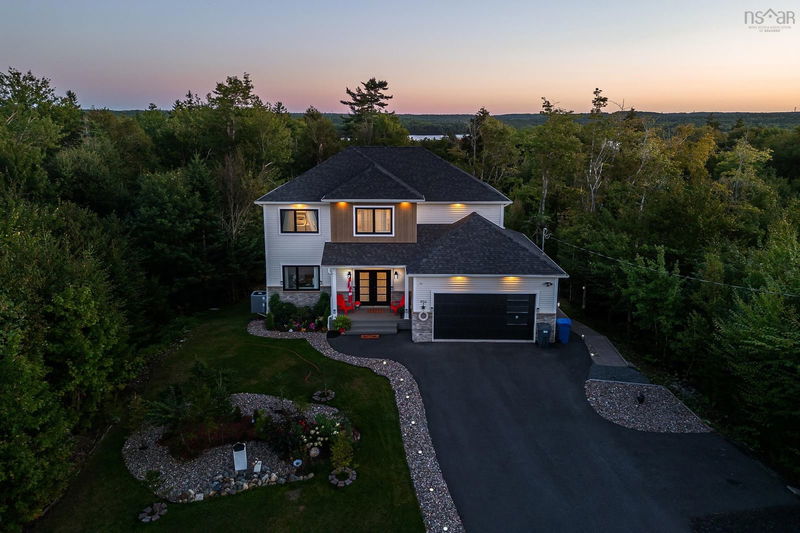Caractéristiques principales
- MLS® #: 202420405
- ID de propriété: SIRC2038964
- Type de propriété: Résidentiel, Maison unifamiliale détachée
- Aire habitable: 3 520 pi.ca.
- Grandeur du terrain: 1,40 ac
- Construit en: 2019
- Chambre(s) à coucher: 5
- Salle(s) de bain: 3+1
- Stationnement(s): 2
- Inscrit par:
- Engel & Volkers
Description de la propriété
Welcome home to 456 Magenta Drive, where you’ll discover luxury living in the highly sought-after community of Indigo Shores. As you step through the grand entrance, you are greeted by a spacious foyer with custom trim work and upgraded lighting, setting the tone for the thoughtful attention to detail and luxurious finishes you will find throughout the home. The great room, which seamlessly connects the living, dining and kitchen spaces is an entertainer's dream. 9’ ceilings adorned with beautiful wood beams create an atmosphere of grandeur. A custom propane fireplace serves as the room's centrepiece, while extensive windows flood the space with natural light. The stunning two tone kitchen is a culinary dream come true. A generous 5x5 island and a gas range invite you to create gourmet meals. Adjacent to the kitchen, a large walk-in pantry and butler's pantry ensure that your main kitchen remains pristine and ready to welcome guests at any moment. The spacious main level is also home to a cozy home office with upgraded wainscotting, an extra-large mudroom with ample storage options, and a conveniently located powder room. Even your furry friend is catered for with a dedicated washing station in the garage. Ascend to the second floor, where a stunning feature wall leads you to three spacious bedrooms, a well-appointed main bath, and a spacious laundry room with built-in storage. The primary suite is a sanctuary of luxury, featuring more custom trim work, a large walk-in closet, and a bright ensuite with a custom tile shower, double vanity and private water closet. The fully finished lower level with a self contained suite is a versatile space, perfect for extended family. It boasts an open concept living space with a kitchenette, 2 large rooms currently used as bedrooms, a walk-in closet, and a full bathroom. Outdoor living is equally impressive with large south facing back deck, professional landscaping and paved driveway. Book your private showing today.
Pièces
- TypeNiveauDimensionsPlancher
- FoyerAutre9' 3" x 13' 5"Autre
- VestibuleAutre9' 5" x 11' 6"Autre
- CuisineAutre11' 9.9" x 13' 3"Autre
- Salle à mangerAutre13' 3" x 13' 8"Autre
- SalonAutre13' 3" x 15' 6"Autre
- AutreAutre9' 5" x 11' 6"Autre
- AutreAutre5' 5" x 6' 6"Autre
- AutreAutre6' 6" x 13' 6"Autre
- Chambre à coucher principaleAutre13' 5" x 20' 9"Autre
- Chambre à coucherAutre13' 6" x 15' 3"Autre
- Chambre à coucherAutre10' 11" x 15' 3"Autre
- Salle de lavageAutre7' 6" x 11' 9"Autre
- AutreAutre5' 11" x 10' 5"Autre
- CuisineAutre6' 9" x 13' 3.9"Autre
- Salle familialeAutre13' 3.9" x 17' 11"Autre
- Chambre à coucherAutre13' 3" x 14' 5"Autre
- Chambre à coucherAutre13' 3.9" x 17' 11"Autre
Agents de cette inscription
Demandez plus d’infos
Demandez plus d’infos
Emplacement
456 Magenta Drive, Middle Sackville, Nova Scotia, B4E 0M7 Canada
Autour de cette propriété
En savoir plus au sujet du quartier et des commodités autour de cette résidence.
Demander de l’information sur le quartier
En savoir plus au sujet du quartier et des commodités autour de cette résidence
Demander maintenantCalculatrice de versements hypothécaires
- $
- %$
- %
- Capital et intérêts 0
- Impôt foncier 0
- Frais de copropriété 0

