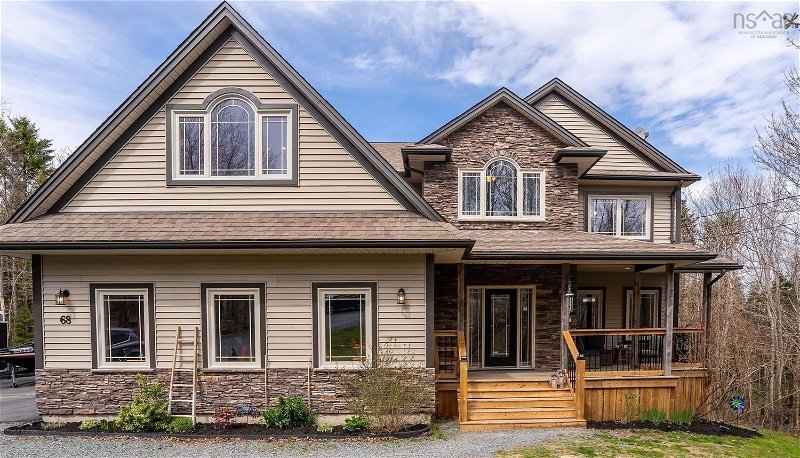Caractéristiques principales
- MLS® #: 202410037
- ID de propriété: SIRC1867643
- Type de propriété: Résidentiel, Maison
- Aire habitable: 3 439 pi.ca.
- Grandeur du terrain: 1,86 ac
- Construit en: 2010
- Chambre(s) à coucher: 4
- Salle(s) de bain: 3+1
- Stationnement(s): 3
- Inscrit par:
- Royal LePage Atlantic
Description de la propriété
Welcome to 68 Magnate Court, a striking 2-storey home on a highly desirable Kingswood cul-de-sac. Located minutes from grocery stores and restaurants, this Kingswood school-zoned home is the perfect setting for families that enjoy the conveniences of the suburbs but with more space and privacy. Sitting on a sprawling 1.8-acre secluded lot you will find the beautiful 4-bedroom, 3.5-bath home you’ve been searching for. This newly painted house with a spacious entryway will impress you from the moment you walk in. Head towards the tastefully updated open concept kitchen and living room in the heart of the home. This kitchen definitely delivers with its oversized island, new quartz countertops, and a walk-in pantry. Imagine enjoying quick family meals around the island or hosting large family dinners in the dining room, this house has it all. The living room offers a cozy propane fireplace for relaxing evenings and taking in the beautiful views of the private yard. There is also a storage area for all of your family’s gear and household items, access to the garage and a half bath to finish off the main level. Upstairs you will be wowed by a gorgeous primary suite with a massive bedroom, his and her walk-in closets and an ensuite bathroom with jet tub and shower. Three more spacious bedrooms complete the upper level with one currently being used as a family rec room. This well-designed home offers a full bathroom and convenient laundry room on the upper level as well. Downstairs, the finished walkout basement offers a rec room that is wired for surround sound, perfect for movie nights. You will also find another full bath, as well as more storage and access to the single garage which is currently serving as a perfect woodworking shop. Walking outside is a gardeners dream with a beautifully landscaped yard, custom built greenhouse and fenced garden beds. The upper deck is perfect for morning coffee, watching the hummingbirds, and evening relaxation in the gorge
Pièces
- TypeNiveauDimensionsPlancher
- SalonAutre15' 3" x 18' 11"Autre
- CuisineAutre15' 6.9" x 13' 3.9"Autre
- FoyerAutre13' 5" x 11' 3"Autre
- Salle à mangerAutre13' 5" x 11' 5"Autre
- Coin repasAutre14' 5" x 10' 9"Autre
- Salle de loisirsAutre15' 2" x 30' 2"Autre
- RangementAutre6' 9.6" x 18' 2"Autre
- ServiceAutre8' 8" x 5' 3.9"Autre
- Chambre à coucherAutre12' 3.9" x 11' 5"Autre
- Chambre à coucherAutre11' 6" x 12' 3"Autre
- Chambre à coucher principaleAutre19' 6" x 17'Autre
- Salle familialeAutre13' 5" x 13' 11"Autre
- AutreAutre9' x 6' 9.9"Autre
- AutreAutre9' x 5' 2"Autre
Agents de cette inscription
Demandez plus d’infos
Demandez plus d’infos
Emplacement
68 Magnate Court, Hammonds Plains, Nova Scotia, B4B 0B2 Canada
Autour de cette propriété
En savoir plus au sujet du quartier et des commodités autour de cette résidence.
Demander de l’information sur le quartier
En savoir plus au sujet du quartier et des commodités autour de cette résidence
Demander maintenantCalculatrice de versements hypothécaires
- $
- %$
- %
- Capital et intérêts 0
- Impôt foncier 0
- Frais de copropriété 0

