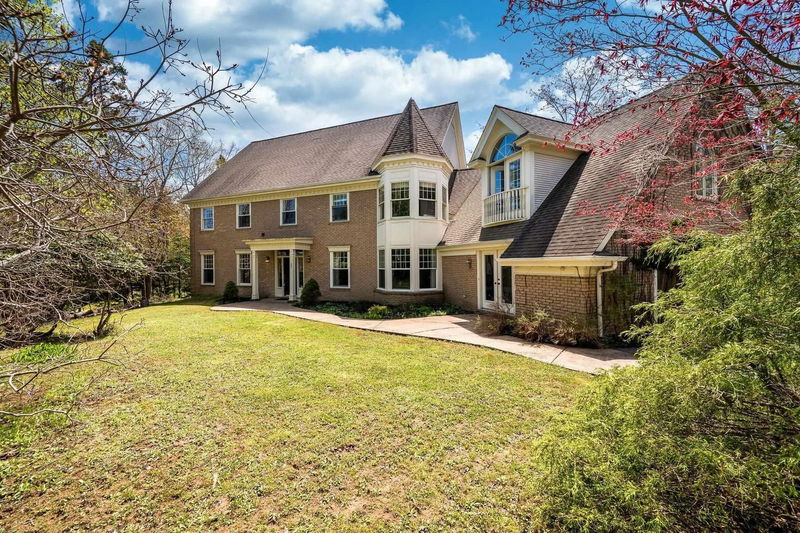Caractéristiques principales
- MLS® #: 202511746
- ID de propriété: SIRC2433591
- Type de propriété: Résidentiel, Maison unifamiliale détachée
- Aire habitable: 4 485 pi.ca.
- Grandeur du terrain: 33 811,27 pi.ca.
- Chambre(s) à coucher: 5
- Salle(s) de bain: 3
- Stationnement(s): 4
- Inscrit par:
- Royal LePage Atlantic
Description de la propriété
This stunning home sits on a 33,800 sq ft park like lot tucked away on a quiet cul de sac in the city. The privacy and serenity that this property offers doesn't come along often while still being so close to all amenities. Once inside you will be treated with Cherrywood floors, dramatic architecture with lots of openness and high ceilings. The large sunken living room offers a wood burning fireplace and two large sets of garden doors leading to the backyard. A large gourmet kitchen with sun filled windows overlook the beautiful backyard and has an adjoining breakfast room where you can sip morning coffee while seated on the oversized window bench. There is also a formal dining room across the hall. On top of all of this, is a den with a propane fireplace and a family room with backyard access. Rounding this floor off, there is a 3pc bath, entrance to the double attached garage and a mudroom with outside access. Travel upstairs on the elegant winding staircase to an expansive landing where you will find 4 generous sized bedrooms, laundry room and a 3pc bath. Let's not forget about the amazing primary suite with a walk in closet & a beautifully appointed 5 pc ensuite. As a pleasant surprise, there is a bonus room off of the primary that could be used as a private retreat, nursery, home gym or home office with its own separate entrance. After a long day come home and wind down in the covered hot tub, this home truly is a show stopper. Be sure to view the virtual tour!
Téléchargements et médias
Pièces
- TypeNiveauDimensionsPlancher
- SalonAutre55' 1.4" x 63' 11.7"Autre
- Salle à mangerAutre55' 9.2" x 60' 4.4"Autre
- CuisineAutre57' 10.3" x 46' 10.9"Autre
- Coin repasAutre36' 10.7" x 49' 2.5"Autre
- Salle familialeAutre62' 9.4" x 56' 1.6"Autre
- AutreAutre42' 11.7" x 52' 1.9"Autre
- FoyerAutre27' 10.6" x 35' 9.1"Autre
- VestibuleAutre29' 10.2" x 58' 8.5"Autre
- ServiceAutre27' 10.6" x 20' 8"Autre
- Chambre à coucher principaleAutre64' 3.6" x 72' 6.4"Autre
- AutreAutre50' 6.2" x 35' 5.1"Autre
- Chambre à coucherAutre49' 6.4" x 59' 6.6"Autre
- Chambre à coucherAutre51' 2.1" x 50' 6.2"Autre
- Chambre à coucherAutre46' 3.5" x 46' 3.5"Autre
- Chambre à coucherAutre36' 10.7" x 46' 10.9"Autre
- Salle de lavageAutre26' 6.8" x 23' 11.4"Autre
- AutreAutre16' 4.8" x 40' 3.1"Autre
- Salle de jeuxAutre80' 4.5" x 60' 4.7"Autre
- AutreAutre33' 1.6" x 31' 5.9"Autre
Agents de cette inscription
Demandez plus d’infos
Demandez plus d’infos
Emplacement
20 Oakley Avenue, Halifax, Nova Scotia, B3M 3G5 Canada
Autour de cette propriété
En savoir plus au sujet du quartier et des commodités autour de cette résidence.
Demander de l’information sur le quartier
En savoir plus au sujet du quartier et des commodités autour de cette résidence
Demander maintenantCalculatrice de versements hypothécaires
- $
- %$
- %
- Capital et intérêts 0
- Impôt foncier 0
- Frais de copropriété 0

