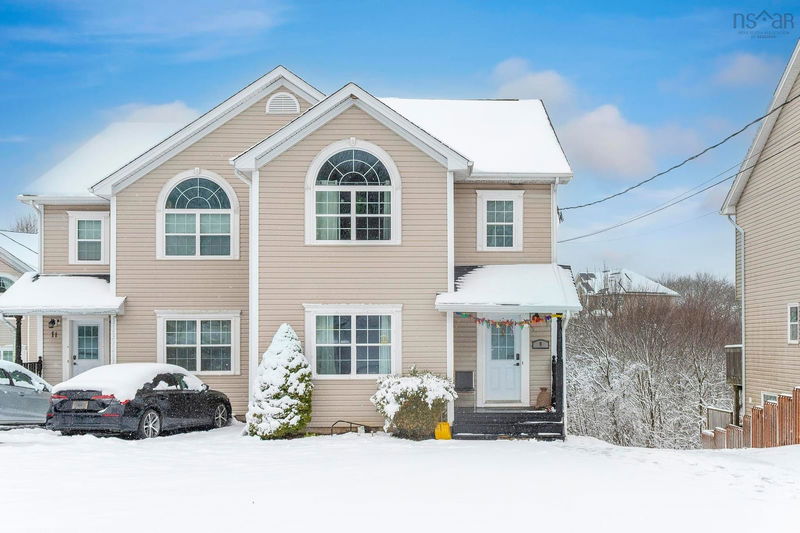Caractéristiques principales
- MLS® #: 202507416
- ID de propriété: SIRC2364066
- Type de propriété: Résidentiel, Maison unifamiliale détachée
- Aire habitable: 2 440 pi.ca.
- Grandeur du terrain: 3 471,73 pi.ca.
- Construit en: 2010
- Chambre(s) à coucher: 3
- Salle(s) de bain: 3+1
- Inscrit par:
- Royal LePage Atlantic
Description de la propriété
Well maintained 3 Bedroom(plus a Den) Semi-Detached House in a desirable JW MacLeod & Flemming Tower school districts, on a quiet cul-de-sac. 3 Good size bedrooms on the upper floor with a full bathroom; each of the bedrooms comes with a closet. The main floor features the living room/dinning room with an open concept kitchen(with an all in one washer & dryer), kitchen nook and a powder room. The lower level have been converted to a 1 Bedroom Non-conforming unit with a walkout(presently vacant) that comes with a Living room(Rec Room) a Bedroom/Den, a kitchen, a full bathroom and a laundry with a washer & dryer. This unit can be rented out for an extra income. This will be a good buy for a first time home buyer with an extra income from the basement unit or someone looking for an investment property. Book your showing today!
Pièces
- TypeNiveauDimensionsPlancher
- FoyerAutre26' 7.2" x 26' 6.8"Autre
- SalonAutre50' 2.3" x 42' 7.8"Autre
- Salle à mangerAutre29' 10.6" x 29' 10.2"Autre
- Coin repasAutre31' 2" x 23' 3.5"Autre
- CuisineAutre39' 8.7" x 33' 1.6"Autre
- AutreAutre18' 4.4" x 16' 4.8"Autre
- Chambre à coucher principaleAutre43' 11.5" x 42' 11.7"Autre
- Chambre à coucherAutre49' 6.4" x 34' 1.4"Autre
- Chambre à coucherAutre50' 2.3" x 33' 1.6"Autre
- AutreAutre25' 7" x 13' 5.8"Autre
- AutreAutre32' 9.7" x 16' 9.1"Autre
- Salle de loisirsAutre50' 2.3" x 36' 5.4"Autre
- AutreAutre46' 10.9" x 41' 11.9"Autre
- Cuisine avec coin repasAutre49' 10.4" x 27' 2.7"Autre
- AutreAutre25' 7" x 18' 4.4"Autre
- Salle de lavageAutre23' 3.5" x 20' 5.5"Autre
Agents de cette inscription
Demandez plus d’infos
Demandez plus d’infos
Emplacement
9 Hubleys Drive, Halifax, Nova Scotia, B3P 1G9 Canada
Autour de cette propriété
En savoir plus au sujet du quartier et des commodités autour de cette résidence.
Demander de l’information sur le quartier
En savoir plus au sujet du quartier et des commodités autour de cette résidence
Demander maintenantCalculatrice de versements hypothécaires
- $
- %$
- %
- Capital et intérêts 3 320 $ /mo
- Impôt foncier n/a
- Frais de copropriété n/a

