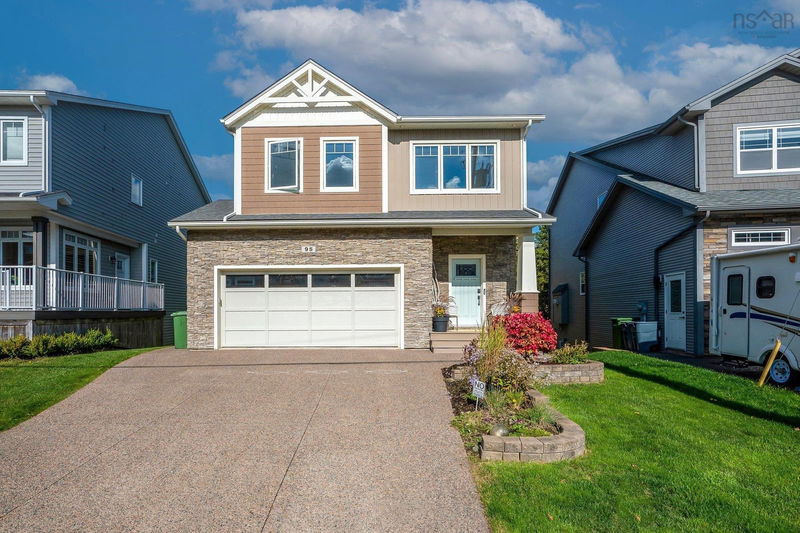Caractéristiques principales
- MLS® #: 202424767
- ID de propriété: SIRC2134638
- Type de propriété: Résidentiel, Maison unifamiliale détachée
- Aire habitable: 2 863 pi.ca.
- Grandeur du terrain: 6 390,25 pi.ca.
- Construit en: 2014
- Chambre(s) à coucher: 4
- Salle(s) de bain: 3+1
- Stationnement(s): 4
- Inscrit par:
- Royal LePage Atlantic
Description de la propriété
This remarkable residence, distinguished by its exceptional quality and lasting value, has been meticulously designed for modern living. It gracefully combines style and sophistication with the convenience and comfort that today’s homeowners seek. Every aspect of this home showcases exquisite finishes and timeless craftsmanship that are sure to leave a lasting impression.As you step inside, you’ll be greeted by high-end, sleek fixtures and top-of-the-line appliances that enhance the overall aesthetic. Noteworthy features include elegant accent mirrors and an open-concept staircase adorned with a striking glass railing. The oversized windows allow for an abundance of natural light to flood the space, creating a warm and inviting atmosphere.In the magnificent living room, boasting soaring 10-foot-high ceilings and equipped with overhead speakers, a linear natural gas fireplace serves as a stunning focal point. Adjacent to this area, a cozy dining space opens up to a spacious deck featuring glass railings, offering picturesque views of a low maintenance yard and beautifully maintained wooded greenbelt.The primary suite is nothing short of stunning, complete with its own fireplace for added warmth and ambiance. The luxurious, spa-inspired ensuite bathroom and the uniquely custom-designed walk-in closet are just a few highlights of this extraordinary property.
Pièces
- TypeNiveauDimensionsPlancher
- FoyerAutre56' 1.6" x 28' 2.5"Autre
- SalonAutre59' 4.5" x 52' 1.9"Autre
- CuisineAutre36' 5" x 30' 6.1"Autre
- AutreAutre15' 5" x 21' 3.9"Autre
- Salle à mangerAutre29' 10.2" x 29' 6.3"Autre
- AutreAutre16' 9.1" x 16' 9.1"Autre
- Chambre à coucher principaleAutre56' 1.6" x 39' 8.7"Autre
- AutreAutre35' 5.1" x 38' 8.5"Autre
- AutreAutre22' 7.6" x 38' 8.5"Autre
- Chambre à coucherAutre43' 3.6" x 41' 1.2"Autre
- Chambre à coucherAutre40' 3.1" x 39' 8.3"Autre
- Salle de lavageAutre18' 5.3" x 28' 2.5"Autre
- AutreAutre17' 11.7" x 26' 10.8"Autre
- Salle familialeAutre60' 8.3" x 46' 3.1"Autre
- ServiceAutre35' 9.1" x 23' 11.4"Autre
- AutreAutre22' 3.7" x 26' 10.8"Autre
- Chambre à coucherAutre33' 2" x 32' 5.7"Autre
- AutreAutre36' 5" x 48' 6.6"Autre
Agents de cette inscription
Demandez plus d’infos
Demandez plus d’infos
Emplacement
95 Fleetview Drive, Halifax, Nova Scotia, B3M 0J5 Canada
Autour de cette propriété
En savoir plus au sujet du quartier et des commodités autour de cette résidence.
Demander de l’information sur le quartier
En savoir plus au sujet du quartier et des commodités autour de cette résidence
Demander maintenantCalculatrice de versements hypothécaires
- $
- %$
- %
- Capital et intérêts 0
- Impôt foncier 0
- Frais de copropriété 0

