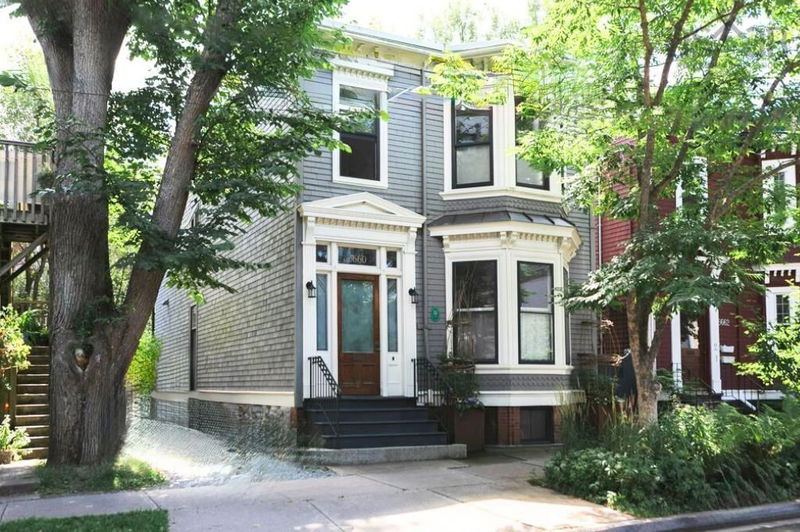Caractéristiques principales
- MLS® #: 202421992
- ID de propriété: SIRC2083457
- Type de propriété: Résidentiel, Maison unifamiliale détachée
- Aire habitable: 2 233 pi.ca.
- Grandeur du terrain: 2 888,03 pi.ca.
- Construit en: 1895
- Chambre(s) à coucher: 4
- Salle(s) de bain: 1
- Inscrit par:
- Royal LePage Atlantic
Description de la propriété
Nestled in the heart of the city, the heritage-registered Cahill House, also known as the Garden House, blends historical grandeur with contemporary elegance. This beautifully renovated residence offers a remarkable living experience. Upon entering, you're greeted by floor-to-ceiling windows framing a serene garden oasis. The south-facing microclimate features a winding slate chip path through mature birch trees, ornamental grasses, and perennials. The architecturally designed kitchen is the focal point, boasting a seamless floor-to-ceiling, wall-to-wall windows that blurs the boundaries between indoor and outdoor living. Pristine white cabinetry topped with Carrera marble contrasts with a soapstone island, while brass fixtures and a Hollis+Morris pendant light add refinement. Every detail, from custom waxed oak interiors to heated ceramic tile flooring, is meticulously curated for comfort and style. The kitchen includes a La Cornue range and Thermador fridge, ensuring an extraordinary culinary experience. The home’s layout flows from the grand living and dining areas into the kitchen, where sunlight streams through original windows. Both rooms feature original mantels, adding timeless elegance. Upstairs, three spacious bedrooms offer tranquil retreats, alongside a versatile 4th bedroom and a luxurious 4-piece bathroom with a clawfoot tub and heated towel rack. The lower level, with repointed stone walls and a repoured concrete floor, is perfect for a family room, artist’s studio, or private income suite. Educational options from pre-primary to PhD are within walking distance, including private schools, French language programs, an International Baccalaureate program, and universities. As a bonus, the Cahill House qualifies for Halifax Regional Municipality grants to assist with maintaining heritage properties. Most windows have been replaced with Anderson windows, and insulation has been added for comfort and energy efficiency. Indoor parking is available.
Pièces
- TypeNiveauDimensionsPlancher
- SalonAutre45' 7.2" x 56' 1.2"Autre
- Salle à mangerAutre45' 7.2" x 46' 7"Autre
- CuisineAutre42' 11.7" x 64' 3.6"Autre
- FoyerAutre22' 11.5" x 29' 2.3"Autre
- VérandaAutre22' 11.5" x 12' 5.6"Autre
- Chambre à coucher principaleAutre45' 3.3" x 56' 5.1"Autre
- Chambre à coucherAutre39' 8.3" x 41' 8"Autre
- Chambre à coucherAutre43' 7.6" x 42' 11.7"Autre
- AutreAutre31' 9.8" x 18' 4.4"Autre
- Chambre à coucherAutre23' 3.5" x 34' 1.4"Autre
- Salle familialeSous-sol64' 11.5" x 56' 1.2"Autre
- RangementSous-sol64' 11.5" x 99' 8.8"Autre
Agents de cette inscription
Demandez plus d’infos
Demandez plus d’infos
Emplacement
5660 Fenwick Street, Halifax, Nova Scotia, B3H 1R3 Canada
Autour de cette propriété
En savoir plus au sujet du quartier et des commodités autour de cette résidence.
Demander de l’information sur le quartier
En savoir plus au sujet du quartier et des commodités autour de cette résidence
Demander maintenantCalculatrice de versements hypothécaires
- $
- %$
- %
- Capital et intérêts 0
- Impôt foncier 0
- Frais de copropriété 0

