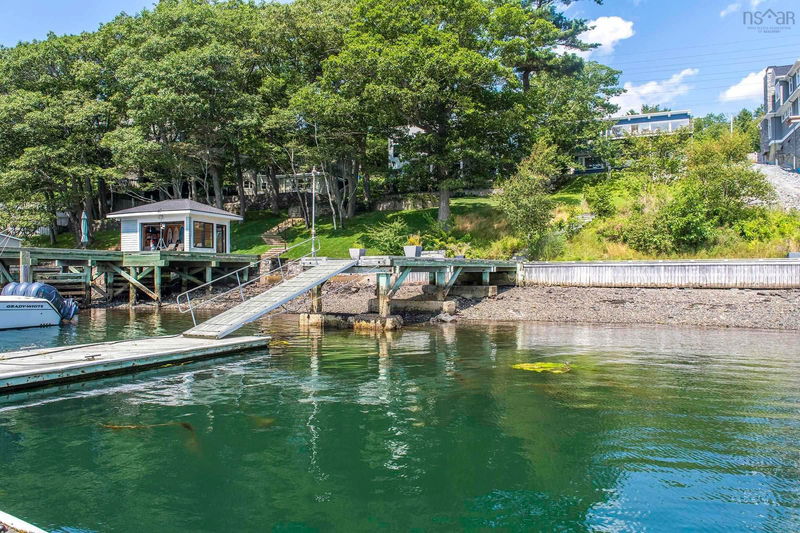Caractéristiques principales
- MLS® #: 202418986
- ID de propriété: SIRC2017313
- Type de propriété: Résidentiel, Maison unifamiliale détachée
- Aire habitable: 2 957 pi.ca.
- Grandeur du terrain: 13 747,54 pi.ca.
- Construit en: 1953
- Chambre(s) à coucher: 4
- Salle(s) de bain: 3
- Inscrit par:
- Royal LePage Atlantic
Description de la propriété
Overlooking the North West Arm, this fabulous 4+ bedroom, 3 bath home boasting almost 3000 sq ft of luxury. At the approximately 65 feet of waters edge you will find a wharf & dock for parking your personal watercraft at. Relax on the dock or take the pathway up to the house and enjoy the great outdoors from one of the large decks, one being covered. Lots of parking available! Inside you will find hardwood flooring, an abundance of windows to allow in the natural light and an open concept main level. This level boasts the living room, dining room, kitchen with breakfast bar and center island and along the windows are fabulous areas to sit and enjoy the sunshine and water views. The primary suite is located on this level as well as a convenient office/den and 3 piece bath. The lower level features several flex rooms which can easily be adapted to your particular family needs whether they are bedrooms, hobby rooms, media room, etc. Currently set up as 4 bedrooms, 2 baths, laundry and storage the lower level boasts 2 walkouts. Call today to view this incredible home on prime water frontage and be sure to view the virtual tour!
Pièces
- TypeNiveauDimensionsPlancher
- SalonAutre14' x 13' 3.9"Autre
- Salle à mangerAutre45' 11.1" x 42' 7.8"Autre
- CuisineAutre18' 9.6" x 12' 9"Autre
- Solarium/VerrièreAutre5' 9" x 26' 3.9"Autre
- Chambre à coucher principaleAutre20' 8" x 12' 9"Autre
- AutreAutre7' 6" x 9' 3"Autre
- AutreAutre9' 8" x 10' 6"Autre
- Chambre à coucherAutre13' 9.6" x 12' 9"Autre
- Chambre à coucherAutre13' 2" x 13' 2"Autre
- Chambre à coucherAutre14' 5" x 12' 5"Autre
- Salle de loisirsAutre16' 9" x 12' 3.9"Autre
- AutreAutre11' 2" x 5' 9.6"Autre
- Salle de lavageAutre26' 2.9" x 36' 10.7"Autre
- AutreAutre8' 8" x 7' 3.9"Autre
Agents de cette inscription
Demandez plus d’infos
Demandez plus d’infos
Emplacement
1084 Ridgewood Drive, Halifax, Nova Scotia, B3H 3Y4 Canada
Autour de cette propriété
En savoir plus au sujet du quartier et des commodités autour de cette résidence.
Demander de l’information sur le quartier
En savoir plus au sujet du quartier et des commodités autour de cette résidence
Demander maintenantCalculatrice de versements hypothécaires
- $
- %$
- %
- Capital et intérêts 0
- Impôt foncier 0
- Frais de copropriété 0

