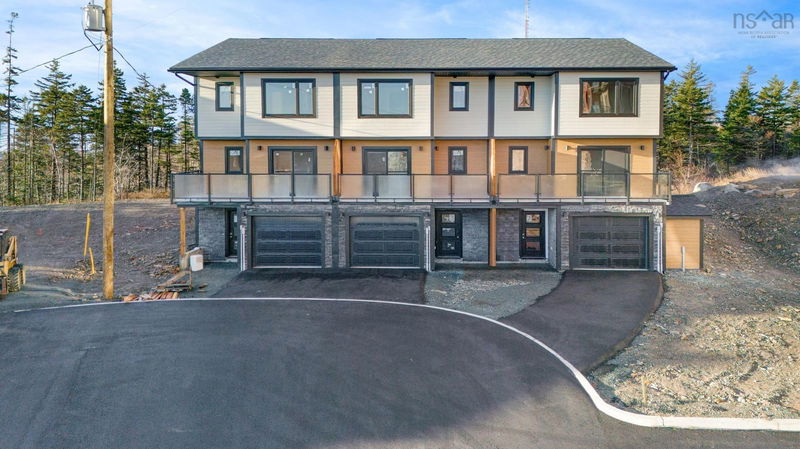Caractéristiques principales
- MLS® #: 202415031
- ID de propriété: SIRC1953062
- Type de propriété: Résidentiel, Condo
- Aire habitable: 2 323 pi.ca.
- Grandeur du terrain: 1,31 ac
- Chambre(s) à coucher: 3
- Salle(s) de bain: 3+1
- Stationnement(s): 2
- Inscrit par:
- Harbourside Realty Ltd.
Description de la propriété
Welcome to the Viewcrest Drive condos! Walk from the street into the lower level spacious foyer with closet or from the large garage. Upon entering you will notice the large rec-room, 4 pc bath and under-stairs storage. From the foyer you will go up the hardwood staircase into the open concept kitchen, with island, pantry, dining, and family room; perfect for entertaining and/or keeping a watchful eye on the children. Enjoy the rear deck with privacy screens for outdoor dining and entertainment. There is also a 2 pc bath and a living room on the main floor with patio doors opening onto a front deck with outstanding views of the city. The second floor has three bedrooms, laundry, storage and 4 pc main bath. The primary bedroom has a walk-in closet and ensuite bath with a custom shower. The unit comes with 1 ductless mini-split and six appliances. This unit is located in close proximity to all the services and conveniences offered within Bayer's Lake, the Scotiabank theatres, Canada Games fitness centre, nearby golfing at Ashburn, access to the highway and a quick drive to downtown Halifax and the waterfront. Book your viewing today!
Pièces
- TypeNiveauDimensionsPlancher
- Salle de loisirsAutre13' 6" x 17' 11"Autre
- ServiceAutre3' 11" x 10' 5"Autre
- AutreAutre4' 11" x 10' 5"Autre
- SalonAutre9' 5" x 14' 3"Autre
- CuisineAutre11' 3.9" x 9' 3"Autre
- AutreAutre6' 5" x 7' 9.6"Autre
- Salle familialeAutre11' 9.6" x 14' 9.6"Autre
- Salle à mangerAutre9' 3" x 12' 8"Autre
- Chambre à coucher principaleAutre13' 3" x 13' 6.9"Autre
- AutreAutre9' 9.6" x 5'Autre
- AutreAutre5' 2" x 10' 11"Autre
- Salle de lavageAutre4' 9.6" x 5' 6"Autre
- Chambre à coucherAutre8' 6.9" x 14' 3"Autre
- Chambre à coucherAutre9' 8" x 14' 3"Autre
Agents de cette inscription
Demandez plus d’infos
Demandez plus d’infos
Emplacement
9 Viewcrest Drive, Halifax, Nova Scotia, B3S 0G6 Canada
Autour de cette propriété
En savoir plus au sujet du quartier et des commodités autour de cette résidence.
Demander de l’information sur le quartier
En savoir plus au sujet du quartier et des commodités autour de cette résidence
Demander maintenantCalculatrice de versements hypothécaires
- $
- %$
- %
- Capital et intérêts 0
- Impôt foncier 0
- Frais de copropriété 0

