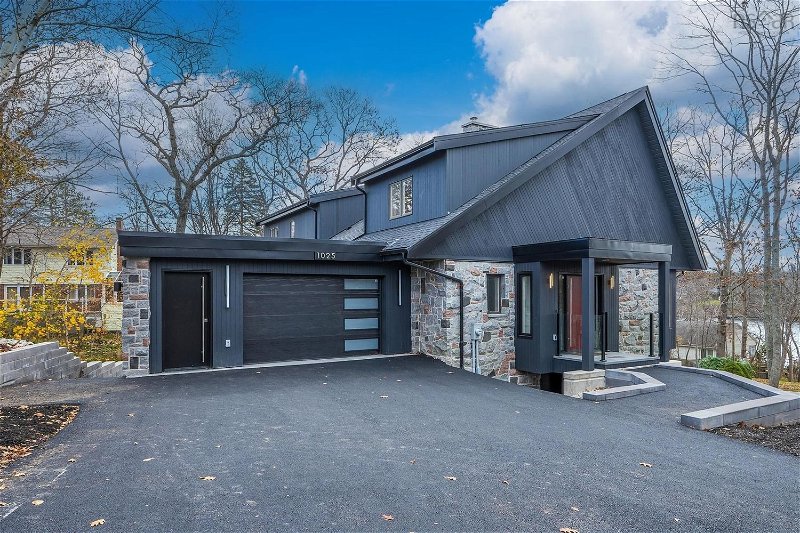Caractéristiques principales
- MLS® #: 202324915
- ID de propriété: SIRC1864735
- Type de propriété: Résidentiel, Condo
- Aire habitable: 4 545 pi.ca.
- Grandeur du terrain: 8 137,01 pi.ca.
- Construit en: 1983
- Chambre(s) à coucher: 6
- Salle(s) de bain: 4+1
- Stationnement(s): 4
- Inscrit par:
- Royal LePage Atlantic
Description de la propriété
Welcome to 1025 Belmont on the Arm, a stunning South End property that boasts views of the Northwest Arm and includes deeded ocean access directly in front of the property. This newly renovated home is modern and designed for luxury living. You will find top-of-the-line finishings manufactured and designed by Wildwood Cabinets and quality construction completed by BG Custom Homes. With six bedrooms and four and a half bathrooms, there is ample space for comfort. Perfect for large gatherings and hosting out-of-town company. The kitchen is meticulous, with two islands and equipped with Thermador appliances, including an induction range as well as a built-in side by side fridge and freezer. There is a large sink with a garburator, beverage station with fridge, and a breakfast nook. The main living area and dining area is bright and spacious, prominently highlighting the beautiful water views. Here you will find an electric fireplace, and access to the deck. Upstairs, the primary bedroom features another electric fireplace, expansive ensuite bathroom and large walk-in closet. The ensuite bathroom includes a double vanity, a gorgeous tile shower and soaker tub. Ther is another bedroom with an ensuite bathroom, two additional well-sized bedrooms, full bathroom, and laundry. The lower level features a wet bar, living area, billiards room, two additional bedrooms, and a full bathroom. The living area includes a wood fireplace, and access to the outdoors. This walk-out lower level has large windows, making it bright and comfortable for everyday living. You will find the space under the deck spacious and engineered to accommodate outdoor living regardless of the weather. The utility room on the lower level has second laundry facilities and grants access to a unique flex space with a large garage door, opening an abundance of opportunity. The home features an attached garage and a new heating/cooling systems. All full bathrooms include in-floor heating and towel warmers.
Pièces
- TypeNiveauDimensionsPlancher
- SalonAutre74' 1.7" x 53' 5.7"Autre
- Salle à mangerAutre43' 11.5" x 53' 5.7"Autre
- Coin repasAutre43' 7.6" x 42' 11.7"Autre
- CuisineAutre77' 11.9" x 57' 8.9"Autre
- VestibuleAutre20' 8" x 45' 3.3"Autre
- FoyerAutre75' 5.5" x 45' 3.3"Autre
- AutreAutre23' 3.5" x 6' 6.7"Autre
- Chambre à coucher principaleAutre61' 2.8" x 16' 4.8"Autre
- AutreAutre33' 1.6" x 54' 5.5"Autre
- AutreAutre33' 1.6" x 46' 3.1"Autre
- Chambre à coucherAutre47' 6.8" x 42' 11.7"Autre
- AutreAutre20' 1.5" x 9' 10.1"Autre
- AutreAutre13' 5.4" x 13' 1.4"Autre
- Salle de lavageAutre18' 8.4" x 19' 4.2"Autre
- Chambre à coucherAutre42' 7.8" x 29' 10.2"Autre
- Chambre à coucherAutre34' 1.4" x 46' 3.1"Autre
- Salle de lavageAutre41' 8" x 39' 8.7"Autre
- Chambre à coucherAutre38' 8.5" x 45' 3.3"Autre
- Chambre à coucherAutre39' 5" x 36' 5"Autre
- AutreAutre17' 4.6" x 13' 1.4"Autre
- Salle de jeuxAutre49' 6.4" x 90' 2.6"Autre
- Salle de loisirsAutre66' 11.1" x 90' 2.6"Autre
- AtelierAutre65' 7.4" x 69' 10.5"Autre
Agents de cette inscription
Demandez plus d’infos
Demandez plus d’infos
Emplacement
1025 Belmont On The Arm, Halifax, Nova Scotia, B3H 1J2 Canada
Autour de cette propriété
En savoir plus au sujet du quartier et des commodités autour de cette résidence.
Demander de l’information sur le quartier
En savoir plus au sujet du quartier et des commodités autour de cette résidence
Demander maintenantCalculatrice de versements hypothécaires
- $
- %$
- %
- Capital et intérêts 0
- Impôt foncier 0
- Frais de copropriété 0

