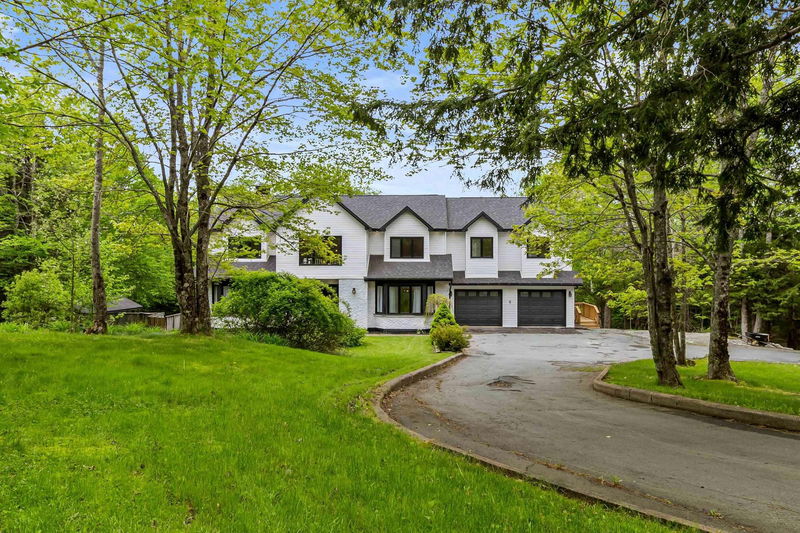Caractéristiques principales
- MLS® #: 202513873
- ID de propriété: SIRC2466495
- Type de propriété: Résidentiel, Maison unifamiliale détachée
- Aire habitable: 5 580 pi.ca.
- Grandeur du terrain: 1,84 ac
- Construit en: 1985
- Chambre(s) à coucher: 6
- Salle(s) de bain: 3+1
- Stationnement(s): 4
- Inscrit par:
- Royal LePage Atlantic (Enfield)
Description de la propriété
Welcome to 15 Beech Hill Drive, a gorgeous 6-bedroom 3.5 bathroom home located in a sought-after after and family-friendly subdivision in Fall River. Tucked back from the road and situated on a 1.8-acre lot with trees surrounding it on three sides, this property offers maximum privacy. Upon entry from the front, you are welcomed into a large foyer with a curved staircase. To your right is a formal dining room, and on your left is an informal sitting space. The open concept kitchen has stainless steel appliances and a great eat-in kitchen space with a gorgeous family room, complete with a whitewashed brick fireplace and woodstove. Access to your deck and patio off the kitchen completes this area while maximizing your ability to enjoy cooking outdoors. Down the hall features your half bath, mudroom with laundry, and access to your double car garage (heated and wired). Upstairs, this home features 4 bedrooms, including the massive Primary Bedroom (measuring 29 x 23), complete with an adjacent great room that could be used for a games room, secondary family room, or endless other opportunities. and two 5 PC bathrooms. Downstairs you will find a massive space that could potentially be used as a secondary suite that features another 2 bedrooms, 3 PC bath, and a walkout. Featuring a suspended garage floor adds another 324 sq feet of unfinished space to this level - perfect for additional storage or hobby room. Outside, landscaped grounds and a large inground pool with deck finish this space. Built back up from the studs in 2019, this home has undergone a massive transformation. Ask your Realtor for a complete list of upgrades available and the years completed (Septic 2019, Electrical 400 Amp, new pex plumbing) and check out the 3D virtual tour to see what this 5,500 sq ft + home has to offer. Whether you are looking for a home for yourself or one that features the possibility of inter-generational living, it truly shouldn't be missed. Book your showing today!
Pièces
- TypeNiveauDimensionsPlancher
- FoyerAutre15' 3.9" x 13' 9.6"Autre
- Salle familialeAutre16' 2" x 19' 5"Autre
- SalonAutre24' 9.6" x 18' 5"Autre
- CuisineAutre12' 8" x 19' 3"Autre
- Salle de lavageAutre8' 8" x 10' 8"Autre
- AutreAutre5' 3.9" x 7'Autre
- Pièce principaleAutre13' 6" x 18' 3.9"Autre
- AutreAutre4' 11" x 9' 11"Autre
- Chambre à coucher principaleAutre23' 9.9" x 29'Autre
- AutreAutre10' 6.9" x 12' 3.9"Autre
- AutreAutre7' x 12' 3.9"Autre
- Chambre à coucherAutre11' 9.9" x 10' 3.9"Autre
- Chambre à coucherAutre11' 3.9" x 14' 6"Autre
- Chambre à coucherAutre14' 6" x 14' 9.6"Autre
- FoyerSous-sol16' 2" x 15' 3"Autre
- Salle de loisirsSous-sol13' 9" x 16'Autre
- AutreSous-sol9' x 5' 8"Autre
- Chambre à coucherSous-sol11' 2" x 13' 3.9"Autre
- Salle à mangerSous-sol8' 8" x 16'Autre
- CuisineSous-sol13' 3" x 13' 9.9"Autre
- AutreSous-sol9' 9.9" x 13' 9.9"Autre
- Chambre à coucherSous-sol14' x 13' 5"Autre
- RangementSous-sol11' 8" x 27' 6.9"Autre
- ServiceSous-sol13' 3" x 4' 6.9"Autre
- ServiceSous-sol10' 9" x 27' 6.9"Autre
Agents de cette inscription
Demandez plus d’infos
Demandez plus d’infos
Emplacement
15 Beech Hill Drive, Fall River, Nova Scotia, B2T 1H7 Canada
Autour de cette propriété
En savoir plus au sujet du quartier et des commodités autour de cette résidence.
Demander de l’information sur le quartier
En savoir plus au sujet du quartier et des commodités autour de cette résidence
Demander maintenantCalculatrice de versements hypothécaires
- $
- %$
- %
- Capital et intérêts 4 638 $ /mo
- Impôt foncier n/a
- Frais de copropriété n/a

