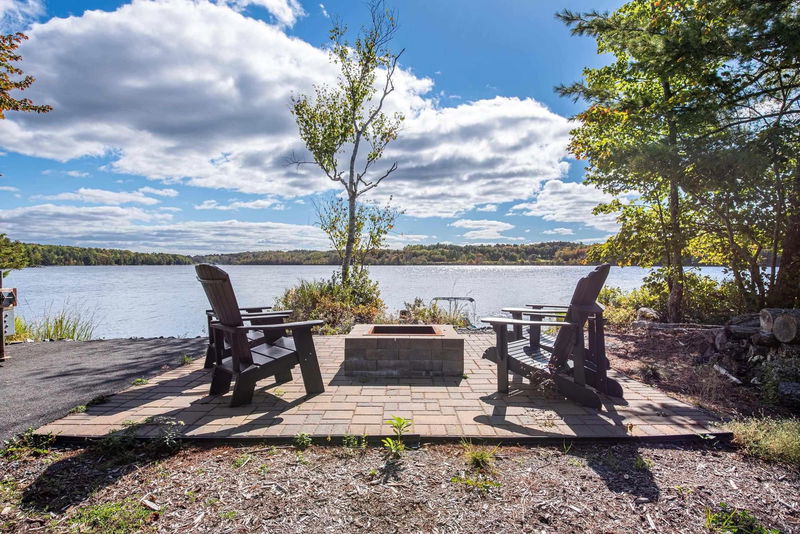Caractéristiques principales
- MLS® #: 202423879
- ID de propriété: SIRC2116013
- Type de propriété: Résidentiel, Maison unifamiliale détachée
- Aire habitable: 4 254 pi.ca.
- Grandeur du terrain: 3,01 ac
- Construit en: 2020
- Chambre(s) à coucher: 5
- Salle(s) de bain: 3+1
- Stationnement(s): 2
- Inscrit par:
- Parachute Realty
Description de la propriété
Welcome to 428 Heddas Way in Fall River, a former lottery dream home that defines luxury lakefront living. This stunning bungalow is loaded with upgrades and offers the perfect layout for one-level living. The open-concept design connects the kitchen, dining, and living areas, making it ideal for entertaining or relaxing with family while enjoying beautiful views of Kinsac Lake. At the heart of this home is a chef’s dream kitchen. It features high-end cabinets extending to the ceiling, offering both style and ample storage. The large island with quartz countertops provides plenty of prep space and a casual dining area. Equipped with gas cooking, this kitchen ensures precision for any culinary enthusiast. Whether you're preparing a gourmet meal or hosting guests, this kitchen is as functional as it is beautiful. The primary bedroom is a luxurious retreat, featuring a spacious walk-in closet and a high-end ensuite with premium finishes. The main level also includes two more bedrooms, a full bath, a large mudroom, laundry area, and a convenient half bath. The bright lower level offers a walk-out design with a theatre room, gym, additional bedrooms, and a full bath, plus a storage room with an overhead door, perfect for storing water sports gear. The paved driveway leads to the lakefront, ideal for boat access. Enjoy evenings by the water with a fire pit and endless lake activities. Don’t miss this opportunity for luxury lakefront living!
Pièces
- TypeNiveauDimensionsPlancher
- SalonAutre68' 2.8" x 71' 6.2"Autre
- CuisineAutre37' 8.8" x 48' 6.6"Autre
- Salle à mangerAutre36' 5" x 47' 10.8"Autre
- Chambre à coucher principaleAutre36' 5" x 47' 10.8"Autre
- AutreAutre10' 8" x 17' 6.9"Autre
- Salle de lavageAutre20' 1.5" x 25' 11"Autre
- VestibuleAutre37' 4.8" x 37' 8.7"Autre
- AutreAutre5' 2" x 5' 9"Autre
- Chambre à coucherAutre36' 5.4" x 48' 10.6"Autre
- Chambre à coucherAutre39' 4.4" x 44' 3.4"Autre
- AutreAutre5' 6" x 9' 3.9"Autre
- Salle de loisirsSous-sol102' 4.3" x 118' 9.1"Autre
- Salle familialeSous-sol49' 2.5" x 50' 2.3"Autre
- Chambre à coucherSous-sol45' 7.2" x 54' 9.4"Autre
- Chambre à coucherSous-sol42' 7.8" x 43' 3.6"Autre
- AutreSous-sol5' 9.9" x 10' 11"Autre
- ServiceSous-sol5' 9.9" x 10' 11"Autre
- RangementSous-sol18' 6" x 17' 5"Autre
Agents de cette inscription
Demandez plus d’infos
Demandez plus d’infos
Emplacement
428 Heddas Way, Fall River, Nova Scotia, B2T 0H2 Canada
Autour de cette propriété
En savoir plus au sujet du quartier et des commodités autour de cette résidence.
Demander de l’information sur le quartier
En savoir plus au sujet du quartier et des commodités autour de cette résidence
Demander maintenantCalculatrice de versements hypothécaires
- $
- %$
- %
- Capital et intérêts 0
- Impôt foncier 0
- Frais de copropriété 0

