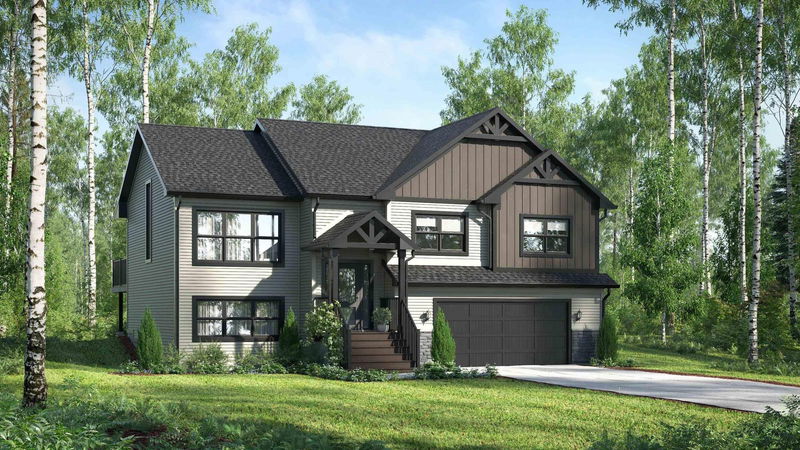Caractéristiques principales
- MLS® #: 202420231
- ID de propriété: SIRC2037222
- Type de propriété: Résidentiel, Maison unifamiliale détachée
- Aire habitable: 2 443 pi.ca.
- Grandeur du terrain: 1,83 ac
- Chambre(s) à coucher: 4
- Salle(s) de bain: 3+1
- Stationnement(s): 4
- Inscrit par:
- Sutton Group Professional Realty
Description de la propriété
Welcome to the Beckett! A stunning executive split-entry home that welcomes you with an open-concept floor plan flowing effortlessly from the kitchen, dining room, and into the living room. It is an entertainer’s absolute dream! On the main level, you will also note three great-sized bedrooms. The sizable primary bedroom features a lovely walk-in closet and ensuite with a perfectly poised stand-alone soaker tub and a fully tiled shower. Moving on to the lower level, a wonderfully sized rec room that offers a walk-out into your private backyard, mudroom, and full bathroom, not to mention you decide if the fourth bedroom shall be used for sleeping or perhaps an office. The opportunities and features are endless in this home.
Pièces
- TypeNiveauDimensionsPlancher
- CuisineAutre10' x 14'Autre
- Salle à mangerAutre11' x 12'Autre
- SalonAutre13' x 14'Autre
- AutreAutre8' x 5'Autre
- Chambre à coucherAutre10' x 12'Autre
- Chambre à coucherAutre10' x 12'Autre
- Chambre à coucher principaleAutre13' x 14'Autre
- AutreAutre11' x 8'Autre
- Chambre à coucherSous-sol9' x 11'Autre
- Salle familialeSous-sol12' x 25'Autre
- AutreSous-sol5' x 11'Autre
- VestibuleSous-sol11' x 8'Autre
Agents de cette inscription
Demandez plus d’infos
Demandez plus d’infos
Emplacement
1082 Fleetwood Drive #Lot 925, Fall River, Nova Scotia, B2T 1G5 Canada
Autour de cette propriété
En savoir plus au sujet du quartier et des commodités autour de cette résidence.
Demander de l’information sur le quartier
En savoir plus au sujet du quartier et des commodités autour de cette résidence
Demander maintenantCalculatrice de versements hypothécaires
- $
- %$
- %
- Capital et intérêts 0
- Impôt foncier 0
- Frais de copropriété 0

