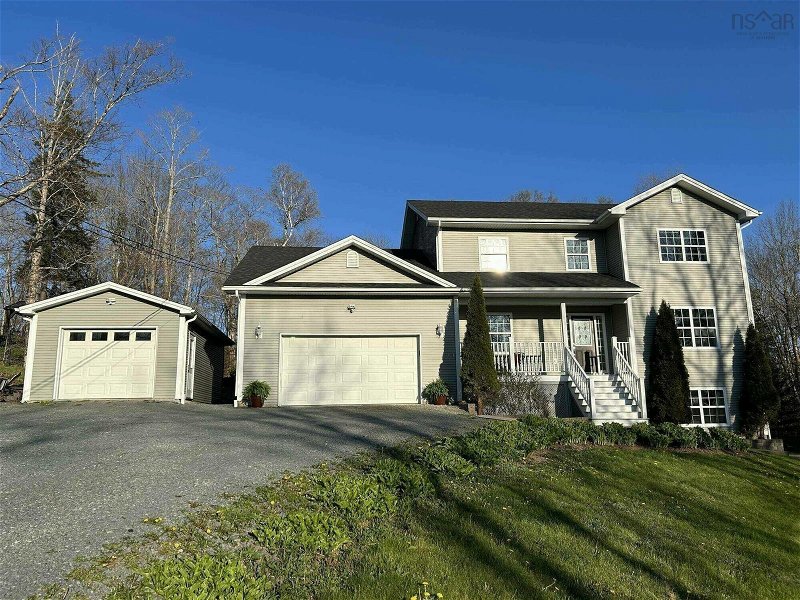Caractéristiques principales
- MLS® #: 202413354
- ID de propriété: SIRC1926561
- Type de propriété: Résidentiel, Maison unifamiliale détachée
- Aire habitable: 3 166 pi.ca.
- Grandeur du terrain: 1,15 ac
- Construit en: 2005
- Chambre(s) à coucher: 4
- Salle(s) de bain: 3+1
- Stationnement(s): 3
- Inscrit par:
- PG Direct Realty Ltd.
Description de la propriété
Visit REALTOR® website for additional information. This spacious 4-bedroom home features a bonus walk-out In-Law suite, ideal for multi-generational living. Enjoy the open-concept kitchen and family room, perfect for gatherings, while ample sunlight brightens every room. The main floor offers a formal dining room, living room, office, and powder room, along with convenient laundry/mud room. Upstairs, discover four bedrooms, including a large master suite with a walk-in closet and ensuite bathroom. The finished basement offers versatile space, and the In-Law suite provides private living quarters with its own entrance. Outside, there's a detached single car garage and over an acre of land. Recent upgrades include a new roof and hot water heaters, hardwood/laminate flooring, and fresh paint. Additional features include a wood stove for cozy winters and well/septic services.
Pièces
- TypeNiveauDimensionsPlancher
- FoyerAutre12' 9.5" x 33' 9.5"Autre
- SalonAutre42' 7.8" x 60' 4.4"Autre
- CuisineAutre73' 5.8" x 49' 2.5"Autre
- Coin repasAutre50' 6.2" x 42' 7.8"Autre
- Salle familialeAutre67' 10.9" x 45' 7.2"Autre
- AutreAutre32' 1.8" x 29' 2.3"Autre
- AutreAutre17' 4.6" x 14' 9.1"Autre
- AutreAutre25' 11" x 23' 3.5"Autre
- Chambre à coucher principaleAutre69' 2.7" x 39' 8.3"Autre
- AutreAutre37' 8.7" x 35' 1.2"Autre
- Chambre à coucherAutre38' 8.5" x 39' 5"Autre
- Chambre à coucherAutre37' 8.7" x 35' 5.1"Autre
- AutreAutre22' 11.5" x 17' 8.5"Autre
- Salle de jeuxSous-sol47' 2.9" x 64' 3.6"Autre
- Salle familialeSous-sol62' 9.4" x 42' 7.8"Autre
- CuisineSous-sol46' 3.1" x 83' 6.3"Autre
- AutreSous-sol26' 10.8" x 23' 7.4"Autre
Agents de cette inscription
Demandez plus d’infos
Demandez plus d’infos
Emplacement
283 Preakness Crescent, Fall River, Nova Scotia, B2T 1W8 Canada
Autour de cette propriété
En savoir plus au sujet du quartier et des commodités autour de cette résidence.
Demander de l’information sur le quartier
En savoir plus au sujet du quartier et des commodités autour de cette résidence
Demander maintenantCalculatrice de versements hypothécaires
- $
- %$
- %
- Capital et intérêts 0
- Impôt foncier 0
- Frais de copropriété 0

