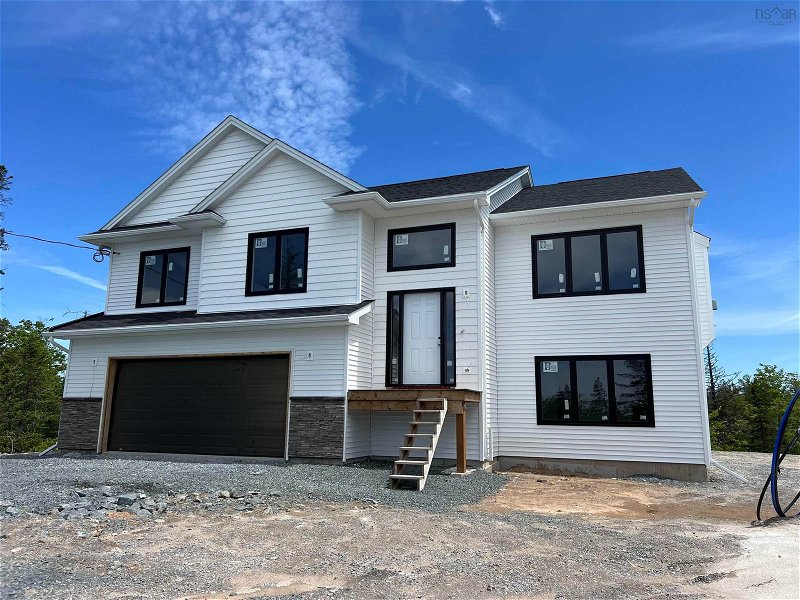Caractéristiques principales
- MLS® #: 202322111
- ID de propriété: SIRC1864936
- Type de propriété: Résidentiel, Maison
- Aire habitable: 2 393 pi.ca.
- Grandeur du terrain: 2,22 ac
- Chambre(s) à coucher: 4
- Salle(s) de bain: 3
- Stationnement(s): 4
- Inscrit par:
- Viewpoint Realty Services Inc.
Description de la propriété
Another Quality Built Gerald Mitchell Home. Welcome to the Kingswood, designed with the growing family in mind. You will love the open kitchen with large island, and the open concept flow of the main living area. Cozy up next to the fireplace in the upstairs living room. 12' x 20' Back deck off the dining room with beautiful covered roof portion. Tucked back on the other side of the upper floor you will find a bathroom and three bedrooms. The Master bedroom with its own ensuite bathroom and custom walk in closet and two more good sized rooms, also with custom closets. Downstairs is a large rec room, another bathroom w stand up shower, laundry, and a flexible space that could be a den, office or even a fourth bedroom. Home also features an attached garage, and heating and cooling with efficient ductless heat pump. Call to learn more about how you can customize this home to fit your family today. Kinloch Subdivision is a fairly filled haven. The Spacious lots invite nature into daily life. Fall River is situated just off the highway. Airport, Dartmouth crossing and Bedford Crossing all approx. 10-15 mins away. 25 Mins to down town Dartmouth or Halifax.
Pièces
- TypeNiveauDimensionsPlancher
- FoyerAutre19' 8.2" x 22' 11.5"Autre
- SalonAutre45' 11.1" x 39' 4.4"Autre
- Salle à mangerAutre42' 7.8" x 39' 4.4"Autre
- CuisineAutre41' 4" x 36' 10.7"Autre
- Chambre à coucher principaleAutre49' 2.5" x 39' 4.4"Autre
- Chambre à coucherAutre33' 5.5" x 35' 5.1"Autre
- Chambre à coucherAutre44' 7.4" x 34' 1.4"Autre
- Salle de loisirsSous-sol49' 2.5" x 75' 5.5"Autre
- AutreSous-sol38' 6.9" x 38' 6.9"Autre
- Salle de lavageSous-sol24' 3.3" x 39' 4.4"Autre
Agents de cette inscription
Demandez plus d’infos
Demandez plus d’infos
Emplacement
1284 Fleetwood Drive, Fall River, Nova Scotia, B2T 0V6 Canada
Autour de cette propriété
En savoir plus au sujet du quartier et des commodités autour de cette résidence.
Demander de l’information sur le quartier
En savoir plus au sujet du quartier et des commodités autour de cette résidence
Demander maintenantCalculatrice de versements hypothécaires
- $
- %$
- %
- Capital et intérêts 0
- Impôt foncier 0
- Frais de copropriété 0

