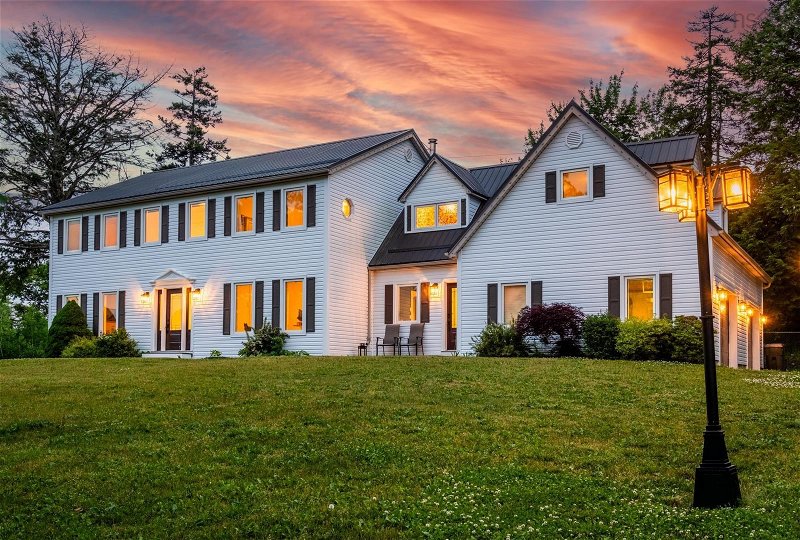Caractéristiques principales
- MLS® #: 202404077
- ID de propriété: SIRC1864125
- Type de propriété: Résidentiel, Maison
- Aire habitable: 5 131 pi.ca.
- Grandeur du terrain: 1,20 ac
- Construit en: 1989
- Chambre(s) à coucher: 5
- Salle(s) de bain: 4
- Stationnement(s): 4
- Inscrit par:
- Royal LePage Atlantic
Description de la propriété
Welcome to 164 Philip drive! This 5 bed 4 bath executive home sits on a large corner lot in the sought-after Schwarzwald subdivision in Fall River. The entire home has been extensively renovated over the past two years, including a brand new kitchen with waterfall countertops, porcelain flooring, high-end stainless-steel appliances, a breakfast bar, ductless heat pumps, Generlink for whole-house backup power capability, brand new metal roof, windows and siding, smart tech throughout for lighting and heating systems, wet bar, massive workshop, an office/den in lower level, two wood fireplaces & so much more! The Double attached garage has a finished space above with its own balcony; great for a separate kids space or an adult hideaway room! The private fully-fenced backyard is perfect for your family gatherings around the fire pit or hanging out in the gazebo.
Pièces
- TypeNiveauDimensionsPlancher
- FoyerAutre36' 5" x 43' 3.6"Autre
- SalonAutre41' 8" x 51' 2.1"Autre
- Salle à mangerAutre41' 8" x 39' 8.3"Autre
- CuisineAutre37' 8.8" x 43' 3.6"Autre
- Coin repasAutre27' 6.7" x 43' 3.6"Autre
- Salle familialeAutre41' 1.2" x 84' 7.7"Autre
- Chambre à coucherAutre26' 6.8" x 41' 1.2"Autre
- Chambre à coucher principaleAutre41' 1.2" x 77' 9"Autre
- Chambre à coucherAutre41' 8" x 39' 8.3"Autre
- Chambre à coucherAutre41' 8" x 42' 11.7"Autre
- Chambre à coucherAutre25' 7" x 43' 3.6"Autre
- AutreAutre43' 3.6" x 103' 2.2"Autre
- Salle de loisirsAutre82' 2.5" x 89' 6.8"Autre
- AutreAutre33' 1.6" x 36' 8.5"Autre
- ServiceAutre23' 3.5" x 41' 1.2"Autre
- AtelierAutre45' 3.3" x 62' 7.9"Autre
Agents de cette inscription
Demandez plus d’infos
Demandez plus d’infos
Emplacement
164 Philip Drive, Fall River, Nova Scotia, B2T 1H7 Canada
Autour de cette propriété
En savoir plus au sujet du quartier et des commodités autour de cette résidence.
Demander de l’information sur le quartier
En savoir plus au sujet du quartier et des commodités autour de cette résidence
Demander maintenantCalculatrice de versements hypothécaires
- $
- %$
- %
- Capital et intérêts 0
- Impôt foncier 0
- Frais de copropriété 0

