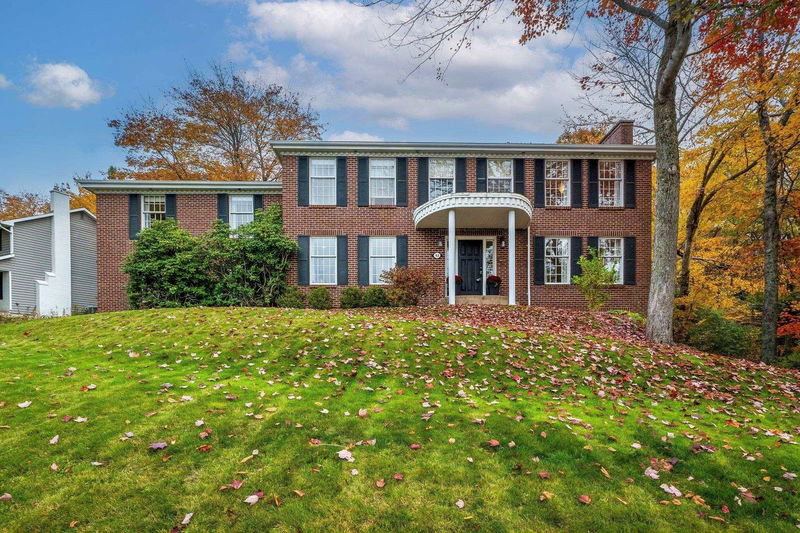Caractéristiques principales
- MLS® #: 202425375
- ID de propriété: SIRC2145576
- Type de propriété: Résidentiel, Maison unifamiliale détachée
- Aire habitable: 4 913 pi.ca.
- Grandeur du terrain: 23 413,50 pi.ca.
- Construit en: 1978
- Chambre(s) à coucher: 5
- Salle(s) de bain: 3+3
- Stationnement(s): 2
- Inscrit par:
- Royal LePage Atlantic
Description de la propriété
Absolutely exquisite 4+1 bdrm 6 bath home boasting just under 5000 sq ft of elegant living space. The main level begins with a large welcoming foyer, hardwood and ceramic floors, formal living(with wood burning fireplace) and dining room. The spacious kitchen offers a breakfast bar, an abundance of cabinetry, dining nook and gas stove. This level also features a family room with propane fireplace, office, mudroom and 2 pc bath and an additional 2 pc bath in foyer. The kitchen opens to the spacious new composite balcony perfect for BBQ's and gatherings. Upstairs are 4 bdrms, 3 baths including the primary 4 pc ensuite, laundry and a great room with bar. Downstairs a spacious rec room with propane fireplace, bedroom, office, bath and utility room This level opens up to the new hot tub on the back patio. If you are in the market for a large well maintained and cared for property, be sure to view the Virtual Tour before viewing it in person!
Pièces
- TypeNiveauDimensionsPlancher
- FoyerAutre11' 9.6" x 12' 9.6"Autre
- SalonAutre13' 6" x 19' 5"Autre
- Salle à mangerAutre13' 6" x 10' 11"Autre
- CuisineAutre13' 3" x 10' 9.6"Autre
- Coin repasAutre13' 3.9" x 10' 9.9"Autre
- Salle familialeAutre15' x 25' 8"Autre
- AutreAutre12' x 9' 6"Autre
- AutreAutre4' 3" x 4' 6"Autre
- VestibuleAutre8' 6.9" x 7' 8"Autre
- AutreAutre2' 8" x 7' 8"Autre
- Chambre à coucher principaleAutre13' 9.6" x 19' 6"Autre
- AutreAutre14' 9" x 10' 11"Autre
- Chambre à coucherAutre13' 5" x 9' 11"Autre
- Chambre à coucherAutre13' 5" x 13' 9.9"Autre
- Chambre à coucherAutre42' 7.8" x 45' 11.1"Autre
- AutreAutre9' 5" x 10' 3.9"Autre
- Pièce principaleAutre23' 6.9" x 20' 6"Autre
- AutreAutre9' 6" x 7' 9"Autre
- AutreAutre13' 9" x 8' 2"Autre
- Salle de loisirsAutre26' 9.9" x 19' 3.9"Autre
- Chambre à coucherAutre11' 9.9" x 10' 5"Autre
- AutreAutre12' 6" x 17' 8"Autre
- AutreAutre12' 9.9" x 7' 2"Autre
- ServiceAutre13' 5" x 22' 2"Autre
Agents de cette inscription
Demandez plus d’infos
Demandez plus d’infos
Emplacement
43 Peregrine Crescent, Bedford, Nova Scotia, B4A 3B9 Canada
Autour de cette propriété
En savoir plus au sujet du quartier et des commodités autour de cette résidence.
Demander de l’information sur le quartier
En savoir plus au sujet du quartier et des commodités autour de cette résidence
Demander maintenantCalculatrice de versements hypothécaires
- $
- %$
- %
- Capital et intérêts 0
- Impôt foncier 0
- Frais de copropriété 0

