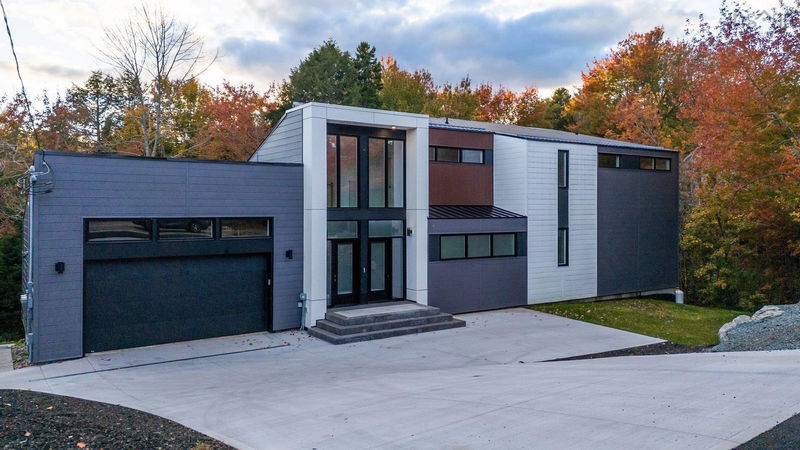Caractéristiques principales
- MLS® #: 202424702
- ID de propriété: SIRC2132687
- Type de propriété: Résidentiel, Maison unifamiliale détachée
- Aire habitable: 4 134 pi.ca.
- Grandeur du terrain: 15 110,96 pi.ca.
- Construit en: 2024
- Chambre(s) à coucher: 6
- Salle(s) de bain: 3+1
- Stationnement(s): 2
- Inscrit par:
- Royal LePage Atlantic
Description de la propriété
Gorgeous newly built 6 bdrm 4 bath home boasting over 4100sf of elegant living space. This beautiful home features 4 bdrms up & 2 bdrm self contained suite on the lower level. Custom-built and walking distance to the amenities of Millcove Plaza, Papermill Lake beach park, as well as the future Bedford Ferry. Perfect for entertaining, this home boasts generous room sizes with exquisite finishes throughout.The kitchen boasts waterfall countertops, plumbed island with seating ability, a separate butlers cooking pantry with additional cabinetry. This level also features a living room, dining room, power room & office. On the 2nd level you will find 4 bdrms, 2 baths & laundry. The primary suite with its private balcony and floor to ceiling windows floods the room with natural light and boasts a 5 pc spa like bath with soaker tub, floating vanity and separate shower. The walkout lower level is perfect for extended family with its 2 bdrm apt is equipped w/ its own heating & cooling system. This is perfect for generating rental income or supporting multi-generational living. With winter fast approaching you will love the heated driveway and watching the snow melt away. Be sure to view the virtual tour before seeing it in person!!
Pièces
- TypeNiveauDimensionsPlancher
- FoyerAutre15' 9.6" x 13' 2"Autre
- SalonAutre16' 5" x 18' 6"Autre
- Salle à mangerAutre23' 9" x 16' 3.9"Autre
- CuisineAutre16' 6" x 8' 5"Autre
- AutreAutre5' 3.9" x 15' 2"Autre
- AutreAutre5' 3.9" x 6' 11"Autre
- AutreAutre5' 3.9" x 14' 2"Autre
- Chambre à coucher principaleAutre15' 3.9" x 16' 2"Autre
- AutreAutre39' 4.4" x 26' 2.9"Autre
- Chambre à coucherAutre9' 9.9" x 10' 9.6"Autre
- Chambre à coucherAutre12' 9.6" x 9' 6"Autre
- Chambre à coucherAutre39' 4.4" x 39' 4.4"Autre
- AutreAutre12' 9.6" x 9' 6"Autre
- Salle de lavageAutre5' 6" x 10' 6.9"Autre
- Salle de loisirsAutre17' 5" x 25' 9.6"Autre
- CuisineAutre7' x 14' 9.9"Autre
- Chambre à coucherAutre10' 3.9" x 14' 9.6"Autre
- Chambre à coucherAutre10' 9" x 10' 9.6"Autre
- AutreAutre6' 6" x 9' 9.9"Autre
- Salle de lavageAutre6' 6.9" x 8' 8"Autre
- ServiceAutre6' 6.9" x 12' 5"Autre
Agents de cette inscription
Demandez plus d’infos
Demandez plus d’infos
Emplacement
80 Hammonds Plains Road, Bedford, Nova Scotia, B4A 0H8 Canada
Autour de cette propriété
En savoir plus au sujet du quartier et des commodités autour de cette résidence.
Demander de l’information sur le quartier
En savoir plus au sujet du quartier et des commodités autour de cette résidence
Demander maintenantCalculatrice de versements hypothécaires
- $
- %$
- %
- Capital et intérêts 0
- Impôt foncier 0
- Frais de copropriété 0

