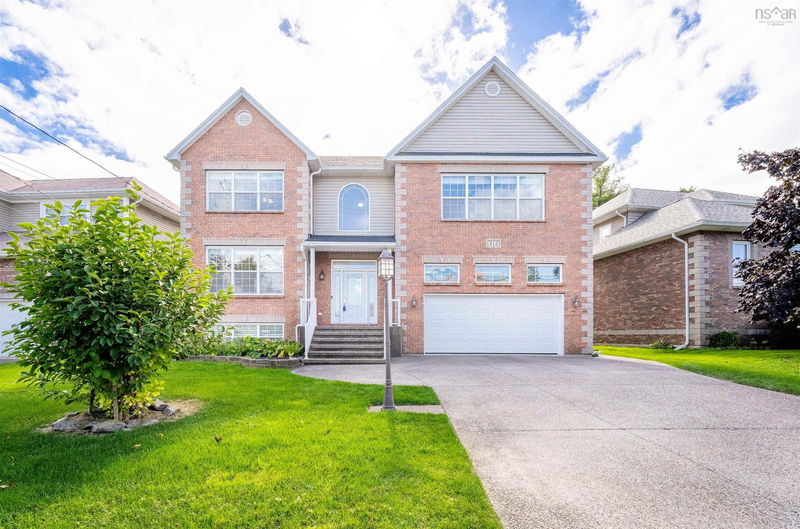Caractéristiques principales
- MLS® #: 202423837
- ID de propriété: SIRC2116001
- Type de propriété: Résidentiel, Maison unifamiliale détachée
- Aire habitable: 4 187 pi.ca.
- Grandeur du terrain: 7 383,42 pi.ca.
- Construit en: 2007
- Chambre(s) à coucher: 5
- Salle(s) de bain: 3+1
- Stationnement(s): 4
- Inscrit par:
- Royal LePage Atlantic
Description de la propriété
Welcome to 312 Southgate Drive, nestled in the prestigious Ravines of Bedford South. This stunning 5-bedroom, 2-storey home offers southern exposure and backs onto a beautiful wooded ravine, providing a serene and private setting. The property is designed with a modern and contemporary aesthetic.The main floor boasts separate dining and living areas,perfect for both formal and casual gatherings. The open-concept kitchen features a peninsula bar,granite countertops,stainless steel appliances,and a butler’s pantry that flows seamlessly into the breakfast nook, leading to a walk-out back deck. The bright and spacious family room, complete with a propane fireplace, creates a welcoming space for family time. The primary bedroom with ensuite bath, another three perfect size bedrooms, closets, main bath, and separate laundry room are on the upper level. The rec room with bonus home theatre, the 5th bedroom and its full bathroom completed the basement. The meticulously landscaped backyard is a true highlight, backing onto a ravine and featuring a large eco-system pond—ideal for ice skating in the winter months. Recent upgrades include a new ducted heat pump (2023), new roof (2022),new fence (2021) and more.This property is centrally located, ensuring a quick commute to downtown while offering generous garage and parking space. Don’t miss the opportunity to own this exceptional home in one of Bedford’s most sought-after communities!
Pièces
- TypeNiveauDimensionsPlancher
- Salle familialeAutre13' 2" x 16' 9"Autre
- CuisineAutre12' 6" x 12' 6"Autre
- Coin repasAutre14' 8" x 15'Autre
- SalonAutre14' 9" x 13'Autre
- Salle à mangerAutre12' x 10' 9.9"Autre
- AutreAutre5' 3.9" x 6' 2"Autre
- Chambre à coucher principaleAutre14' 2" x 21' 3.9"Autre
- AutreAutre10' 6.9" x 11'Autre
- Chambre à coucherAutre13' 9" x 15' 5"Autre
- Chambre à coucherAutre14' x 13' 5"Autre
- Chambre à coucherAutre15' 2" x 12' 3"Autre
- AutreAutre8' 6" x 8' 3"Autre
- AutreAutre8' 6" x 6' 8"Autre
- Salle de loisirsSous-sol24' x 17' 9"Autre
- Média / DivertissementSous-sol12' x 13' 2"Autre
- Chambre à coucherSous-sol14' 6" x 16' 6"Autre
- AutreSous-sol12' x 10' 11"Autre
- ServiceSous-sol11' 9.6" x 10' 11"Autre
Agents de cette inscription
Demandez plus d’infos
Demandez plus d’infos
Emplacement
312 Southgate Drive, Bedford, Nova Scotia, B4A 4L8 Canada
Autour de cette propriété
En savoir plus au sujet du quartier et des commodités autour de cette résidence.
Demander de l’information sur le quartier
En savoir plus au sujet du quartier et des commodités autour de cette résidence
Demander maintenantCalculatrice de versements hypothécaires
- $
- %$
- %
- Capital et intérêts 0
- Impôt foncier 0
- Frais de copropriété 0

