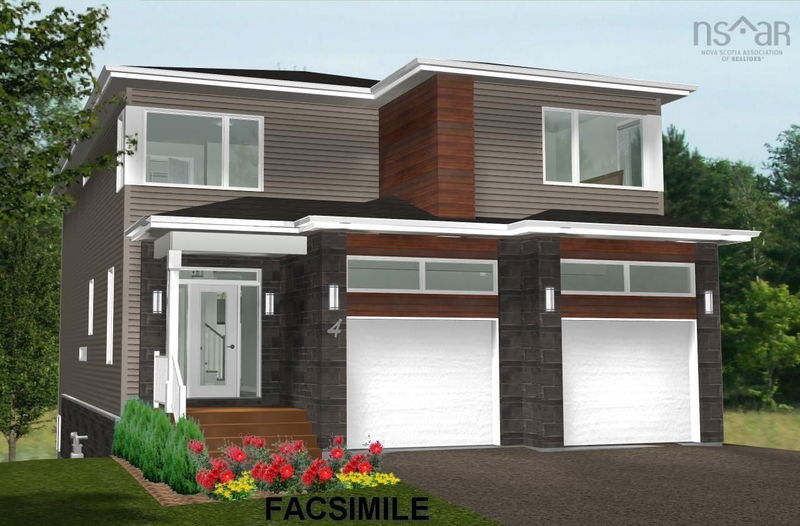Caractéristiques principales
- MLS® #: 202422562
- ID de propriété: SIRC2092556
- Type de propriété: Résidentiel, Maison unifamiliale détachée
- Aire habitable: 3 149 pi.ca.
- Grandeur du terrain: 12 301,34 pi.ca.
- Chambre(s) à coucher: 5
- Salle(s) de bain: 3+1
- Stationnement(s): 4
- Inscrit par:
- Royal LePage Atlantic
Description de la propriété
Looking for a custom home without the hassle of designing from scratch? Cresco has crafted a perfect design, ready for your personal touch. This expansive home offers 3,626 sq ft of living space and sits on an impressive over 12,000 sq ft lot. It features a double car garage, five bedrooms, and 3.5 bathrooms, including an upgraded exterior windows to black in the front and flankers, a luxurious ensuite with a freestanding Delisa tub and a Schulter shower. Enjoy all the elements of a home that make the layout just perfect: a walk-in pantry, a mudroom, and a walkout basement for added convenience and space. The elegant interior includes built-in fireplace shelves surrounding the fireplace, sleek Gerber Avian Black plumbing fixtures, Alcove Mackenzie tubs in the main and basement baths, and elongated toilets. The stylish kitchen boasts shaker cabinets, quartz countertops, and an integrated light valance. The exterior is complemented by a 12x24 deck overlooking promised privacy, exposed concrete front landing, stairs, and driveway. Inside, you'll find engineered hardwood throughout and a hardwood staircase. Additional highlights include two Wayne Dalton garage doors, Kohltech windows, and this home is heated with a fully ducted natural gas heat pump with natural gas lines to the oven and BBQ. Work with Cresco's design team to personalize all selections to suit your style today.
Pièces
- TypeNiveauDimensionsPlancher
- FoyerAutre30' 2.2" x 29' 10.2"Autre
- VestibuleAutre23' 11.4" x 16' 9.1"Autre
- Salle familialeAutre56' 1.2" x 54' 5.5"Autre
- Salle à mangerAutre44' 7.4" x 3280' 9.6"Autre
- CuisineAutre44' 7.4" x 41' 11.9"Autre
- Chambre à coucher principaleAutre59' 4.5" x 58' 8.5"Autre
- Chambre à coucherAutre45' 11.1" x 44' 11.3"Autre
- Chambre à coucherAutre37' 4.8" x 34' 9.3"Autre
- Salle de lavageAutre22' 11.5" x 21' 11.7"Autre
- Pièce principaleAutre57' 4.9" x 53' 9.6"Autre
- Pièce principaleAutre36' 5" x 35' 9.1"Autre
- Chambre à coucherAutre36' 5" x 38' 4.6"Autre
Agents de cette inscription
Demandez plus d’infos
Demandez plus d’infos
Emplacement
117 Terradore Lane #TER23, Bedford, Nova Scotia, B4B 2K7 Canada
Autour de cette propriété
En savoir plus au sujet du quartier et des commodités autour de cette résidence.
Demander de l’information sur le quartier
En savoir plus au sujet du quartier et des commodités autour de cette résidence
Demander maintenantCalculatrice de versements hypothécaires
- $
- %$
- %
- Capital et intérêts 0
- Impôt foncier 0
- Frais de copropriété 0

