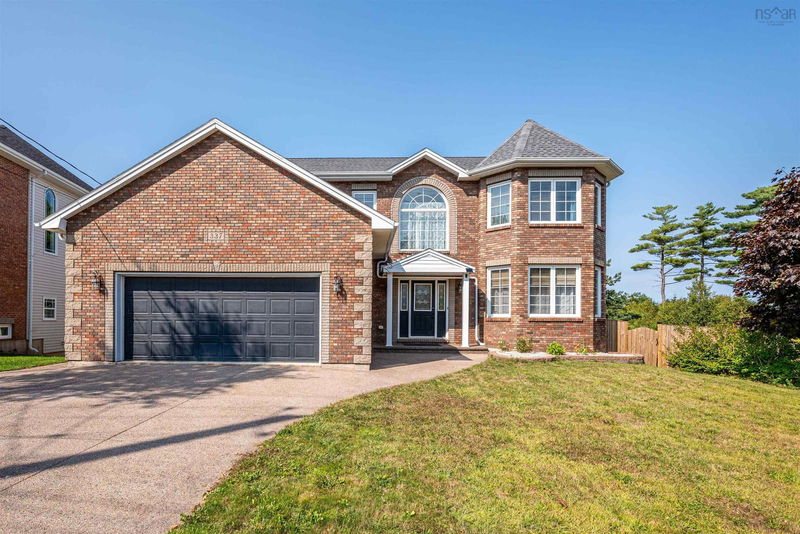Caractéristiques principales
- MLS® #: 202422617
- ID de propriété: SIRC2092550
- Type de propriété: Résidentiel, Maison unifamiliale détachée
- Aire habitable: 3 800 pi.ca.
- Grandeur du terrain: 10 615,57 pi.ca.
- Construit en: 2006
- Chambre(s) à coucher: 5
- Salle(s) de bain: 3+1
- Stationnement(s): 4
- Inscrit par:
- Keller Williams Select Realty
Description de la propriété
Welcome to this classic and elegant home in the sought-after Bedford South community! With 3,800 sf of living space, this beautifully upgraded home features 5 bedrooms and 4 bathrooms, offering the perfect blend of comfort and modern family living. As you enter, you're greeted by a graceful spiral staircase. The main floor offers two large living spaces, one with a propane fireplace, and another can serve as a home office or flex space. The updated kitchen is a standout, with granite countertops, modern appliances, and a new island. Upstairs, the home features four generously sized bedrooms, including a master suite with a large ensuite bath and walk-in closet. Hardwood flooring add elegance throughout the upper levels. The walk-out basement offers additional living space with a rec room, a complete kitchen, a large bedroom, along with its own laundry, perfect for guests or as an in-law suite. The backyard has been expanded and fenced for privacy, making it an excellent space for relaxation. The oversized double garage can accommodate both a truck and an SUV. Lots of major upgrades were done in 2023, including 3 separate ductless Heat Pump, new roof, hardwood flooring on upper level, fenced and backyard extension, front entrance porch, basement flooring and kitchen, main floor kitchen, power upgrade to 200A and so on. This house is close to coffee shops, grocery stores, restaurants, and other essential amenities. Only a 2-minute walk to the highly regarded South Bedford Elementary School, and a short stroll to Bedford Basin and DeWolf Park. Plus, it’s only 10 minutes to Costco and 20 minutes to downtown Halifax. This home offers the perfect mix of style, comfort, and location - don’t miss out!
Pièces
- TypeNiveauDimensionsPlancher
- SalonAutre62' 9.4" x 39' 4.4"Autre
- Salle à mangerAutre45' 3.3" x 36' 10.7"Autre
- CuisineAutre52' 5.9" x 62' 4"Autre
- Salle familialeAutre57' 8.9" x 45' 11.1"Autre
- Chambre à coucher principaleAutre67' 7" x 40' 3.1"Autre
- Chambre à coucherAutre67' 7" x 40' 3.1"Autre
- Chambre à coucherAutre31' 5.9" x 44' 7.4"Autre
- Chambre à coucherAutre35' 1.2" x 52' 5.9"Autre
- SalonSous-sol82' 2.5" x 52' 5.9"Autre
- Chambre à coucherSous-sol49' 6.4" x 43' 11.5"Autre
Agents de cette inscription
Demandez plus d’infos
Demandez plus d’infos
Emplacement
337 Southgate Drive, Bedford, Nova Scotia, B4A 4M6 Canada
Autour de cette propriété
En savoir plus au sujet du quartier et des commodités autour de cette résidence.
Demander de l’information sur le quartier
En savoir plus au sujet du quartier et des commodités autour de cette résidence
Demander maintenantCalculatrice de versements hypothécaires
- $
- %$
- %
- Capital et intérêts 0
- Impôt foncier 0
- Frais de copropriété 0

