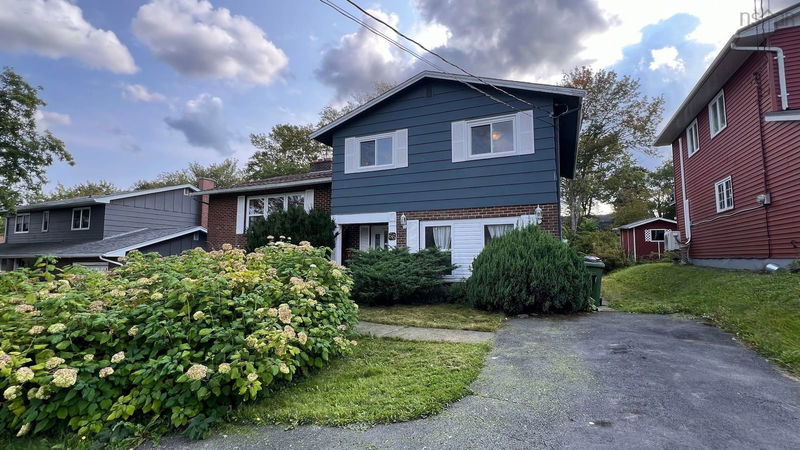Caractéristiques principales
- MLS® #: 202422310
- ID de propriété: SIRC2088520
- Type de propriété: Résidentiel, Maison unifamiliale détachée
- Aire habitable: 2 782 pi.ca.
- Grandeur du terrain: 5 998,21 pi.ca.
- Construit en: 1976
- Chambre(s) à coucher: 6
- Salle(s) de bain: 3
- Stationnement(s): 2
- Inscrit par:
- RE/MAX Nova (Halifax)
Description de la propriété
Welcome to this spacious 6 room 3 bathroom single detached side split home. It offers the perfect blend of comfortable family living and investment potential. Located in a desirable neighborhood, this home is ideal for those looking for a versatile space with a separate basement walkout perfect for renting out or accommodating large families. The bright and airy living room blends seamlessly with the dining room and kitchen, creating an ideal space for daily living and entertaining. On the main level, three good-sized rooms and a full bath provide convenience and privacy for guests or family members. Upstairs, there are three spacious bedrooms, including a spacious master suite. The other bedrooms provide ample space for a family or home office. The finely finished walk-out basement is the perfect opportunity for extra income or multi-generational living. It features a recreation room, a second kitchen laundry area, and plenty of space for independent living arrangements. The basement features a private entrance and is perfect for renting to tenants or providing a cozy living area for extended family members. This property is a cozy family home with the potential for great rental income. Don't miss the opportunity to own this quality home!
Pièces
- TypeNiveauDimensionsPlancher
- CuisineAutre42' 7.8" x 406' 9.8"Autre
- Salle à mangerAutre13' 9.6" x 10'Autre
- SalonAutre14' 6.9" x 22' 6"Autre
- Chambre à coucher principaleAutre14' 5" x 15' 8"Autre
- AutreAutre4' 9.9" x 7' 8"Autre
- Chambre à coucherAutre14' 6" x 10' 6.9"Autre
- Chambre à coucherAutre11' 9.6" x 9' 6.9"Autre
- AutreAutre7' 6" x 7' 9.9"Autre
- Chambre à coucherAutre10' 6" x 13' 3"Autre
- Chambre à coucherAutre10' 2" x 13' 3"Autre
- Chambre à coucherAutre9' 8" x 13' 3"Autre
- AutreAutre7' 9.6" x 3' 6.9"Autre
- Salle familialeAutre14' 9.6" x 19' 6"Autre
- ServiceAutre12' 9" x 10' 3.9"Autre
- RangementAutre12' 9" x 11' 5"Autre
Agents de cette inscription
Demandez plus d’infos
Demandez plus d’infos
Emplacement
66 Sunrise Hill, Bedford, Nova Scotia, B4A 1V2 Canada
Autour de cette propriété
En savoir plus au sujet du quartier et des commodités autour de cette résidence.
Demander de l’information sur le quartier
En savoir plus au sujet du quartier et des commodités autour de cette résidence
Demander maintenantCalculatrice de versements hypothécaires
- $
- %$
- %
- Capital et intérêts 0
- Impôt foncier 0
- Frais de copropriété 0

