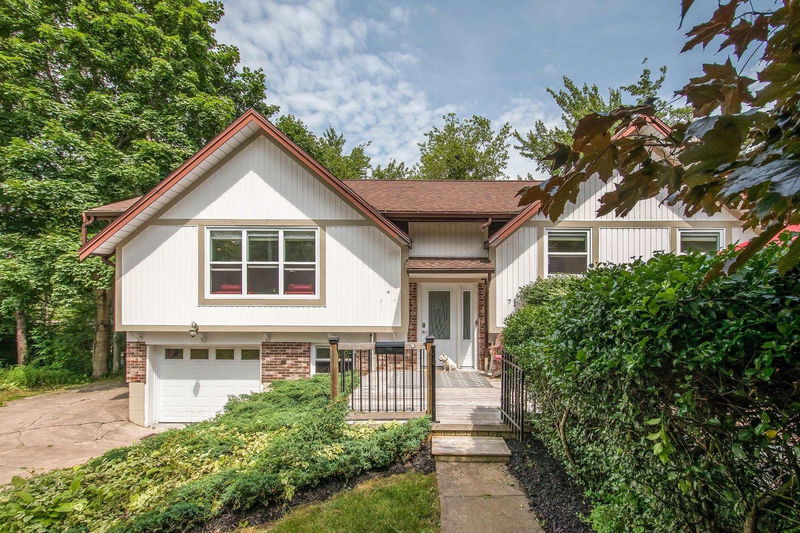Caractéristiques principales
- MLS® #: 202415587
- ID de propriété: SIRC1982596
- Type de propriété: Résidentiel, Maison unifamiliale détachée
- Aire habitable: 2 502 pi.ca.
- Grandeur du terrain: 9 404,60 pi.ca.
- Construit en: 1981
- Chambre(s) à coucher: 5
- Salle(s) de bain: 3
- Stationnement(s): 1
- Inscrit par:
- RE/MAX Nova (Halifax)
Description de la propriété
Nestled in a serene cul-de-sac within a sought-after neighborhood boasting excellent schools and convenient access to amenities, 71 Douglas Drive offers a private retreat with lush surroundings. Spanning 2,500 square feet, this charming home has beautiful hardwood flooring on the main level, and hardwood stairs. On the main level, you will find the primary suite with a walk-in closet and a 3 piece ensuite, a huge second bedroom, a well-appointed kitchen with a skylight, an oversized living room with lots of natural light and a custom built in dining room. The lower level of the house has been thoughtfully reimagined and now comprises 2 large bright bedrooms, a full bathroom, a convenient laundry room, a very large and bright private backyard which has multiple decks and a hot tub, and a garage for added convenience. Don't miss out on this move in ready beautiful Bedford 4-bedroom home.
Pièces
- TypeNiveauDimensionsPlancher
- FoyerAutre3' 2" x 6' 6.9"Autre
- SalonAutre13' 9" x 20' 9.9"Autre
- Salle à mangerAutre13' 9.6" x 10' 11"Autre
- CuisineAutre13' 9.6" x 14' 3"Autre
- AutreAutre7' 8" x 6' 11"Autre
- Chambre à coucher principaleAutre13' 9.6" x 15' 8"Autre
- AutreAutre4' 11" x 6' 11"Autre
- Chambre à coucherAutre9' 11" x 18' 6.9"Autre
- RangementAutre2' 11" x 6' 9.6"Autre
- Chambre à coucherSous-sol13' 9.6" x 13' 9.9"Autre
- Chambre à coucherSous-sol11' 9.9" x 19' 6"Autre
- Chambre à coucherSous-sol11' 9.9" x 11' 9.6"Autre
- AutreSous-sol5' 3" x 18' 8"Autre
- AutreSous-sol6' 2" x 9' 9.6"Autre
- AutreSous-sol7' 5" x 8' 11"Autre
Agents de cette inscription
Demandez plus d’infos
Demandez plus d’infos
Emplacement
71 Douglas Drive, Bedford, Nova Scotia, B4A 3A3 Canada
Autour de cette propriété
En savoir plus au sujet du quartier et des commodités autour de cette résidence.
Demander de l’information sur le quartier
En savoir plus au sujet du quartier et des commodités autour de cette résidence
Demander maintenantCalculatrice de versements hypothécaires
- $
- %$
- %
- Capital et intérêts 0
- Impôt foncier 0
- Frais de copropriété 0

