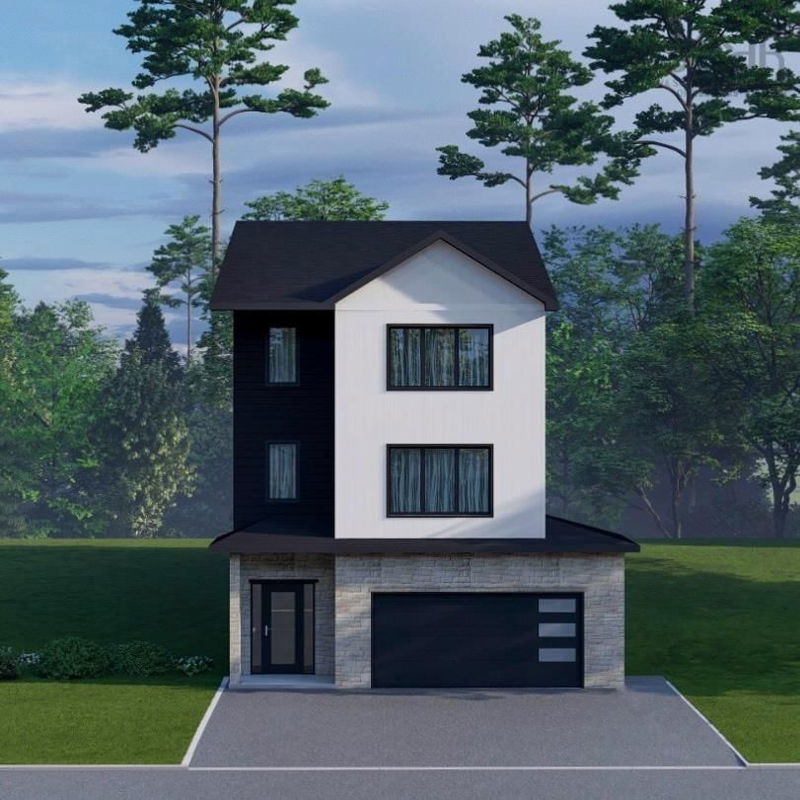Caractéristiques principales
- MLS® #: 202415663
- ID de propriété: SIRC1961822
- Type de propriété: Résidentiel, Maison unifamiliale détachée
- Aire habitable: 3 056 pi.ca.
- Grandeur du terrain: 6 773,58 pi.ca.
- Construit en: 2024
- Chambre(s) à coucher: 5
- Salle(s) de bain: 3+1
- Stationnement(s): 2
- Inscrit par:
- Royal LePage Atlantic
Description de la propriété
You will fall in love with this spacious 5 bedroom Shaughnessy-built home that is both beautiful and functional. With 4 bedrooms up and 1 on the entry level, this home has room for your extended family member and a home office (or separate sitting room) if you need one. Some other great features of this home include: 3,056 sq feet of living space, double car garage, composite back deck, paved driveway, walk-in pantry, kitchen cabinets to the ceiling, oversized windows, soft-close doors and drawers, square island with room to seat 4, wet bar and walk-up to the backyard on the entry level, engineered hardwood on the main and upper levels and laminate on the entry level as well as ceramic flooring, spa ensuite, quartz countertops in the kitchen and baths, tray ceiling in the primary bedroom, custom ensuite shower, gas fireplace, natural gas hookups, fully-ducted heat pump, garage door remote, beautiful maintenance-free metal accent siding on the front of the house and much more! Ask Krista about other styles of homes Shaughnessy is building in the area. Estimated completion Feb 27, 2025
Pièces
- TypeNiveauDimensionsPlancher
- FoyerAutre11' 2" x 5' 6"Autre
- Chambre à coucherAutre12' 3.9" x 9' 6"Autre
- AutreAutre5' 6" x 9' 6"Autre
- Salle de loisirsAutre16' 6" x 12' 2"Autre
- ServiceAutre6' 6" x 12'Autre
- AutreAutre20' 6" x 19' 8"Autre
- AutreAutre12' 3.9" x 14' 2"Autre
- CuisineAutre13' 3.9" x 14' 3.9"Autre
- SalonAutre18' 3.9" x 13'Autre
- Salle à mangerAutre15' 6" x 10'Autre
- Chambre à coucher principaleAutre12' 8" x 14' 6"Autre
- AutreAutre12' 3.9" x 7' 8"Autre
- AutreAutre5' 8" x 12' 8"Autre
- Salle de lavageAutre7' 9.9" x 5' 8"Autre
- AutreAutre5' 6" x 8' 8"Autre
- Chambre à coucherAutre10' 8" x 10' 3.9"Autre
- Chambre à coucherAutre10' 3.9" x 12' 8"Autre
- Chambre à coucherAutre11' 3.9" x 10'Autre
Agents de cette inscription
Demandez plus d’infos
Demandez plus d’infos
Emplacement
193 Terradore Lane #TER04, Bedford, Nova Scotia, B4B 2N5 Canada
Autour de cette propriété
En savoir plus au sujet du quartier et des commodités autour de cette résidence.
Demander de l’information sur le quartier
En savoir plus au sujet du quartier et des commodités autour de cette résidence
Demander maintenantCalculatrice de versements hypothécaires
- $
- %$
- %
- Capital et intérêts 0
- Impôt foncier 0
- Frais de copropriété 0

