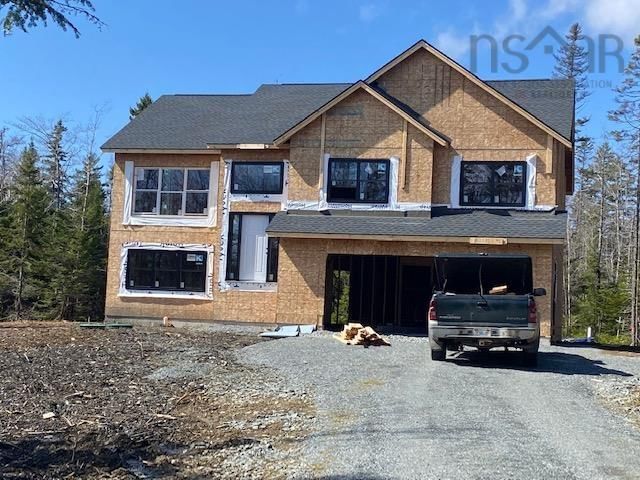Caractéristiques principales
- MLS® #: 202406424
- ID de propriété: SIRC2266355
- Type de propriété: Résidentiel, Maison unifamiliale détachée
- Aire habitable: 2 347 pi.ca.
- Grandeur du terrain: 1,71 ac
- Chambre(s) à coucher: 3
- Salle(s) de bain: 3
- Stationnement(s): 2
- Inscrit par:
- Sutton Group Professional Realty
Description de la propriété
Austin plan by Marchand Homes. Easy access to the 102 hwy and Halifax or Dartmouth. This executive split entry has a double car garage with fusion stone on both sides of the garage door 4' up. There is an ensuite bath off the primary bedroom with a free standing tub, 5' tiled shower with acrylic base and walk in closet in the bedroom. There is a center island in the kitchen and vaulted ceiling in the open concept living room/dining room area. The kitchen as well as bathrooms have quartz counter tops. The lower level has a rec room as well as a third full bathroom and 4th bedroom.
Pièces
- TypeNiveauDimensionsPlancher
- CuisineAutre14' x 10'Autre
- SalonAutre12' x 13'Autre
- Salle à mangerAutre12' x 13'Autre
- Chambre à coucher principaleAutre14' x 13'Autre
- Chambre à coucherAutre12' x 10'Autre
- Chambre à coucherAutre10' x 10'Autre
- Chambre à coucherAutre12' x 10'Autre
- Salle de loisirsSous-sol13' x 22'Autre
- Salle de lavageAutre5' x 2'Autre
- ServiceAutre15' x 6'Autre
Agents de cette inscription
Demandez plus d’infos
Demandez plus d’infos
Emplacement
Woodchuck Lane #A-2, Goffs, Nova Scotia, B2T 1B9 Canada
Autour de cette propriété
En savoir plus au sujet du quartier et des commodités autour de cette résidence.
Demander de l’information sur le quartier
En savoir plus au sujet du quartier et des commodités autour de cette résidence
Demander maintenantCalculatrice de versements hypothécaires
- $
- %$
- %
- Capital et intérêts 0
- Impôt foncier 0
- Frais de copropriété 0

