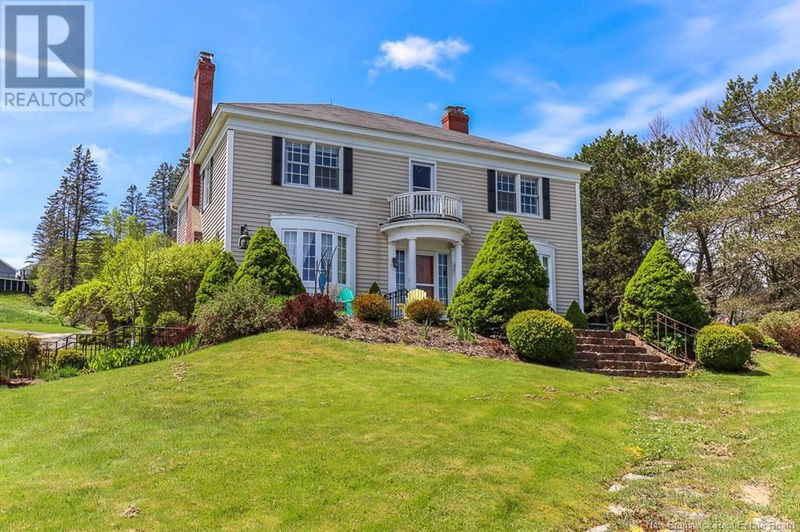Caractéristiques principales
- MLS® #: NB119445
- ID de propriété: SIRC2447936
- Type de propriété: Résidentiel, Maison unifamiliale détachée
- Aire habitable: 4 950 pi.ca.
- Grandeur du terrain: 2,82 ac
- Chambre(s) à coucher: 5
- Salle(s) de bain: 2+1
- Inscrit par:
- Coldwell Banker Select Realty
Description de la propriété
Situated atop a gently sloping riverview lot with sweeping views of the Kennebecasis and next door to the Yacht Club, this distinguished residence is a rare offering in one of Saint Johns most coveted enclaves. With over 60 years of history and refinement, the home blends classic charm with modern sensibilitydesigned for those who value character, comfort, and connection to nature. Sunlight spills through generous windows, framing ever-changing water vistas. Original hardwood floors, custom millwork, and thoughtfully preserved architectural details speak to the quality of the home while tasteful updates to the kitchen ensure ease of living and pleasurable meal preparation and entertaining. This is not just a homeits a lifestyle. You will love the large dining room, living room and main floor library! A pantry, a ""back"" stair way, a second floor sitting room, beautiful outdoor patios and a 2.8 acre lot are all features that place this home in a league of its own. Discerning buyers seeking beauty, privacy, and legacy will recognize the significance of this offering. Homes of this caliber, with panoramic views and enduring craftsmanship, are seldom available. (id:39198)
Téléchargements et médias
Pièces
- TypeNiveauDimensionsPlancher
- SalonPrincipal30' x 15'Autre
- Salon2ième étage17' x 12'Autre
- Chambre à coucher principale2ième étage18' 8" x 13' 9.6"Autre
- Chambre à coucher2ième étage13' 9" x 13' 3.9"Autre
- Chambre à coucher2ième étage15' x 12'Autre
- Chambre à coucher2ième étage15' x 15'Autre
- Chambre à coucher2ième étage15' x 15'Autre
- CuisinePrincipal16' x 14'Autre
- Bureau à domicilePrincipal14' x 13'Autre
- FoyerPrincipal14' 3" x 8' 9.6"Autre
- Salle familialePrincipal18' x 12'Autre
- Salle à mangerPrincipal24' x 14'Autre
Agents de cette inscription
Demandez plus d’infos
Demandez plus d’infos
Emplacement
154 Manners Sutton Road, Saint John, New Brunswick, E2K2E1 Canada
Autour de cette propriété
En savoir plus au sujet du quartier et des commodités autour de cette résidence.
Demander de l’information sur le quartier
En savoir plus au sujet du quartier et des commodités autour de cette résidence
Demander maintenantCalculatrice de versements hypothécaires
- $
- %$
- %
- Capital et intérêts 0
- Impôt foncier 0
- Frais de copropriété 0

