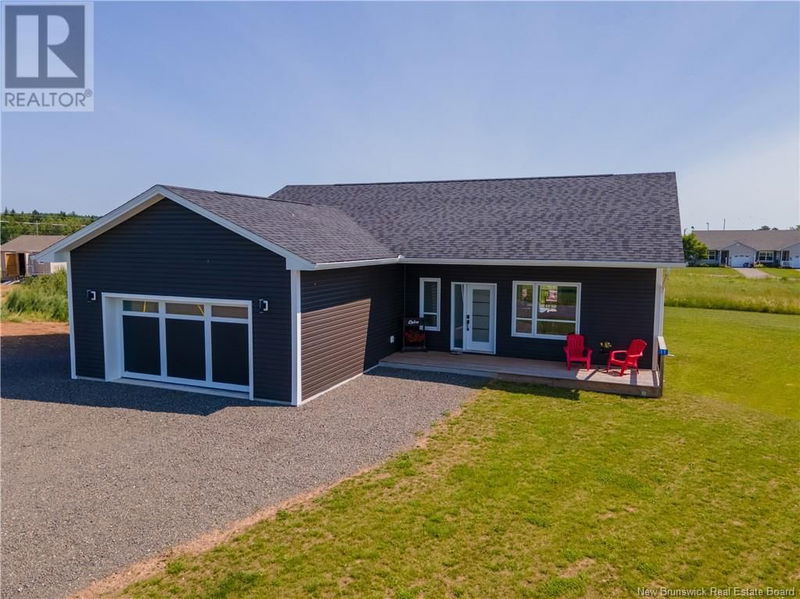Caractéristiques principales
- MLS® #: NB115197
- ID de propriété: SIRC2378684
- Type de propriété: Résidentiel, Maison unifamiliale détachée
- Aire habitable: 1 412 pi.ca.
- Grandeur du terrain: 16 597,95 pi.ca.
- Construit en: 2023
- Chambre(s) à coucher: 2+3
- Salle(s) de bain: 3
- Inscrit par:
- Brunswick Royal Realty Inc.
Description de la propriété
Welcome to this stunning ICF bungalow, built in 2023, nestled in a desirable neighborhood within walking distance to all the village amenities including the school, arena, and pool. As you step inside, you're greeted by an inviting open-concept main level boasting 10-foot ceilings, where the kitchen seamlessly flows into the spacious dining and living room. The kitchen features a large island, perfect for gathering with family and friends, and offers access to a rear deck from the dining area, filling the space with natural light. Convenience is key with a spacious mudroom equipped with laundry, ideal for keeping the home tidy and organized. The main level also includes a family bathroom and two bedrooms, including the luxurious primary bedroom complete with a spa-like ensuite and dual closets, one of which is a walk-in. Descend to the finished basement, where you'll find a cozy family room, three additional bedrooms, and another full bathroom, providing ample space for guests or growing families. This home is equipped with climate control for year-round comfort and is wired for a generator, offering peace of mind during any weather event. Don't miss the opportunity to make this meticulously crafted, energy-efficient home your own. Schedule your showing today and experience the epitome of modern living in a prime location. (id:39198)
Pièces
- TypeNiveauDimensionsPlancher
- Salle familialeSous-sol22' 2" x 18' 11"Autre
- Chambre à coucherSous-sol18' 2" x 13' 3"Autre
- Salle de bainsSous-sol5' 3.9" x 10' 9.6"Autre
- Chambre à coucherSous-sol14' 9.6" x 12' 9"Autre
- Chambre à coucherSous-sol13' 11" x 12' 9"Autre
- Chambre à coucher principalePrincipal12' 9.9" x 14' 3"Autre
- Chambre à coucherPrincipal10' 9.9" x 13' 6"Autre
- Salle de bainsPrincipal5' 2" x 8' 8"Autre
- Salle à mangerPrincipal8' 3" x 14' 6.9"Autre
- SalonPrincipal18' 3.9" x 17' 5"Autre
- CuisinePrincipal10' 11" x 14' 6.9"Autre
Agents de cette inscription
Demandez plus d’infos
Demandez plus d’infos
Emplacement
11 Riverside Drive, Petitcodiac, New Brunswick, E4Z0K7 Canada
Autour de cette propriété
En savoir plus au sujet du quartier et des commodités autour de cette résidence.
Demander de l’information sur le quartier
En savoir plus au sujet du quartier et des commodités autour de cette résidence
Demander maintenantCalculatrice de versements hypothécaires
- $
- %$
- %
- Capital et intérêts 2 563 $ /mo
- Impôt foncier n/a
- Frais de copropriété n/a

