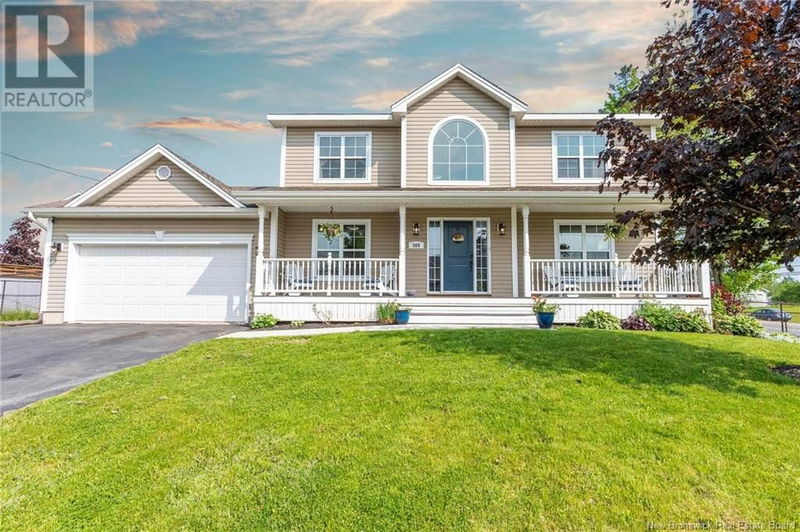Caractéristiques principales
- MLS® #: NB120344
- ID de propriété: SIRC2473210
- Type de propriété: Résidentiel, Maison unifamiliale détachée
- Aire habitable: 2 186 pi.ca.
- Grandeur du terrain: 9 687,52 pi.ca.
- Construit en: 2012
- Chambre(s) à coucher: 4
- Salle(s) de bain: 3+1
- Inscrit par:
- Royal LePage Atlantic
Description de la propriété
IT DOESN'T GET ANY BETTER THAN THIS! Enjoy this excellent 2012 built home on a corner lot in the heart of Moncton North! Close by you'll find sought after schools, a YMCA community center, parks and walking trails and EVERY amenity is a short drive away. The fenced in yard is perfect for keeping kids & pets safe and enjoy roasting marshmallows over your firepit. The well-maintained deck comes equipped with a gazebo and hot tub for entertaining! The large attached garage can fit two vehicles or all of your toys & includes a minisplit. Walk right in for a laundry space, half-bath and then on to your spacious kitchen with recently installed cupboards (2024). Prep dinner on the large island and dine in any of the bonus rooms which can serve as hosting space. This home features three bedrooms on the top floor and one bedroom recently finished (2022) in the basement along with a bonus room, which could be converted to an additional legal bedroom with an egress window. The large Primary Bedroom will fit your furniture and comes equipped with a walk-in closet and ensuite bathroom, featuring a jetted tub for two! Flooring includes ceramic tile, wood and vinyl. A central natural gas furnace, and air exchanger will take care of your primary heating needs. Plenty of natural light fills the various extra living spaces, allowing for hosting, living rooms, hobby rooms & offices. Find yourself at home here by calling your favourite REALTOR® to book a showing. This home won't last long! (id:39198)
Pièces
- TypeNiveauDimensionsPlancher
- ServiceSous-sol30' 9" x 12' 6.9"Autre
- Salle de bainsSous-sol12' 8" x 7'Autre
- Chambre à coucherSous-sol13' 6.9" x 12' 8"Autre
- Chambre à coucherSous-sol22' 6.9" x 12' 6.9"Autre
- Chambre à coucher2ième étage12' 9.9" x 11' 6.9"Autre
- Chambre à coucher2ième étage11' 6" x 10' 11"Autre
- Salle de bains2ième étage8' 5" x 8' 2"Autre
- Autre2ième étage10' x 6'Autre
- Chambre à coucher principale2ième étage16' 8" x 15' 9.6"Autre
- FoyerPrincipal9' 2" x 5' 6.9"Autre
- Salle de lavagePrincipal7' 3.9" x 6' 9.6"Autre
- Salle de bainsPrincipal7' 3.9" x 3' 6"Autre
- Bureau à domicilePrincipal13' 3" x 11' 6.9"Autre
- SalonPrincipal13' 3" x 13' 2"Autre
- Salle familialePrincipal14' 6.9" x 13' 3.9"Autre
- Salle à mangerPrincipal13' 3.9" x 9' 9.9"Autre
- CuisinePrincipal13' 3.9" x 10' 9"Autre
Agents de cette inscription
Demandez plus d’infos
Demandez plus d’infos
Emplacement
569 Evergreen Drive, Moncton, New Brunswick, E1G0T8 Canada
Autour de cette propriété
En savoir plus au sujet du quartier et des commodités autour de cette résidence.
Demander de l’information sur le quartier
En savoir plus au sujet du quartier et des commodités autour de cette résidence
Demander maintenantCalculatrice de versements hypothécaires
- $
- %$
- %
- Capital et intérêts 3 174 $ /mo
- Impôt foncier n/a
- Frais de copropriété n/a

