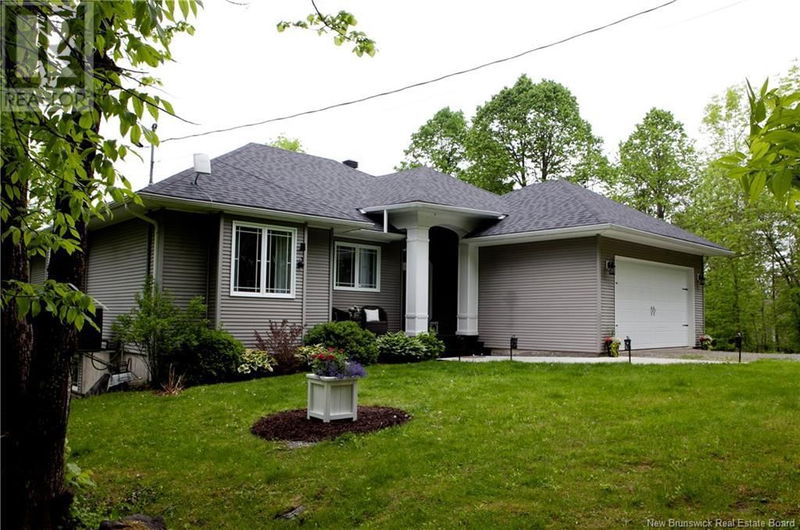Caractéristiques principales
- MLS® #: NB113947
- ID de propriété: SIRC2379039
- Type de propriété: Résidentiel, Maison unifamiliale détachée
- Aire habitable: 1 600 pi.ca.
- Grandeur du terrain: 43 561,55 pi.ca.
- Construit en: 2005
- Chambre(s) à coucher: 3
- Salle(s) de bain: 2
- Inscrit par:
- Century 21 All Seasons Realty
Description de la propriété
WATERFRONT! You will love this executive home setting on the banks of the Saint John River. The open spacious entryway leads you to an amazing view of the water. Open concept kitchen, living and dining area. Main floor pantry and laundry. The main floor has three bedrooms with the primary leading to the deck that goes across the front of the house. Primary bath has an air jet tub. The downstairs has a great storage room with shelving. A huge family room that could easily be converted to a fourth bedroom. There is a room plumbed for a third bathroom as well. Finally there is another large room currently not completed that could be a bedroom and craft room or whatever you imagine. There are 2 sets of patio doors in lower level and the bonus is the lovely screened room for sitting out and not being eaten by flies! All this on a lovely sloping lot to the waters. Well maintained lawn (id:39198)
Pièces
- TypeNiveauDimensionsPlancher
- AutreSous-sol19' 6.9" x 9' 6.9"Autre
- RangementSous-sol14' 6" x 7' 9"Autre
- AutreSous-sol9' 2" x 5' 6.9"Autre
- Salle familialeSous-sol27' 6.9" x 14' 2"Autre
- Bureau à domicileSous-sol15' 6" x 10' 3"Autre
- ServicePrincipal8' 2" x 6'Autre
- AutrePrincipal9' 3" x 5' 8"Autre
- Chambre à coucherPrincipal10' 6.9" x 9' 11"Autre
- Chambre à coucher principalePrincipal15' 6" x 12' 2"Autre
- Salle à mangerPrincipal12' 3.9" x 10'Autre
- FoyerPrincipal9' 3" x 6' 8"Autre
- Chambre à coucherPrincipal12' 3.9" x 10' 9.6"Autre
- EnsuitePrincipal11' 5" x 10' 3.9"Autre
- SalonPrincipal18' 5" x 14' 6"Autre
- CuisinePrincipal14' 6.9" x 11' 6.9"Autre
Agents de cette inscription
Demandez plus d’infos
Demandez plus d’infos
Emplacement
5189 105 Route, Grafton, New Brunswick, E7N1S3 Canada
Autour de cette propriété
En savoir plus au sujet du quartier et des commodités autour de cette résidence.
- 22.93% 50 à 64 ans
- 17.89% 35 à 49 ans
- 16.99% 65 à 79 ans
- 16.84% 20 à 34 ans
- 6.47% 15 à 19 ans
- 5.64% 10 à 14 ans
- 4.96% 0 à 4 ans ans
- 4.89% 5 à 9 ans
- 3.38% 80 ans et plus
- Les résidences dans le quartier sont:
- 71.24% Ménages unifamiliaux
- 22.58% Ménages d'une seule personne
- 4.25% Ménages de deux personnes ou plus
- 1.93% Ménages multifamiliaux
- 116 748 $ Revenu moyen des ménages
- 47 835 $ Revenu personnel moyen
- Les gens de ce quartier parlent :
- 96.29% Anglais
- 1.66% Français
- 0.79% Néerlandais
- 0.79% Anglais et français
- 0.32% Tagalog (pilipino)
- 0.08% Russe
- 0.08% Ukrainien
- 0% Pied-noir
- 0% Atikamekw
- 0% Ililimowin (Moose Cree)
- Le logement dans le quartier comprend :
- 81.05% Maison individuelle non attenante
- 11.79% Appartement, moins de 5 étages
- 3.86% Maison en rangée
- 3.3% Maison jumelée
- 0% Duplex
- 0% Appartement, 5 étages ou plus
- D’autres font la navette en :
- 1.8% Marche
- 1.6% Autre
- 0% Transport en commun
- 0% Vélo
- 29.84% Diplôme d'études secondaires
- 23.58% Certificat ou diplôme d'un collège ou cégep
- 18.14% Aucun diplôme d'études secondaires
- 15.56% Baccalauréat
- 8.52% Certificat ou diplôme d'apprenti ou d'une école de métiers
- 4.36% Certificat ou diplôme universitaire supérieur au baccalauréat
- 0% Certificat ou diplôme universitaire inférieur au baccalauréat
- L’indice de la qualité de l’air moyen dans la région est 2
- La région reçoit 365.1 mm de précipitations par année.
- La région connaît 7.4 jours de chaleur extrême (30.26 °C) par année.
Demander de l’information sur le quartier
En savoir plus au sujet du quartier et des commodités autour de cette résidence
Demander maintenantCalculatrice de versements hypothécaires
- $
- %$
- %
- Capital et intérêts 3 222 $ /mo
- Impôt foncier n/a
- Frais de copropriété n/a

