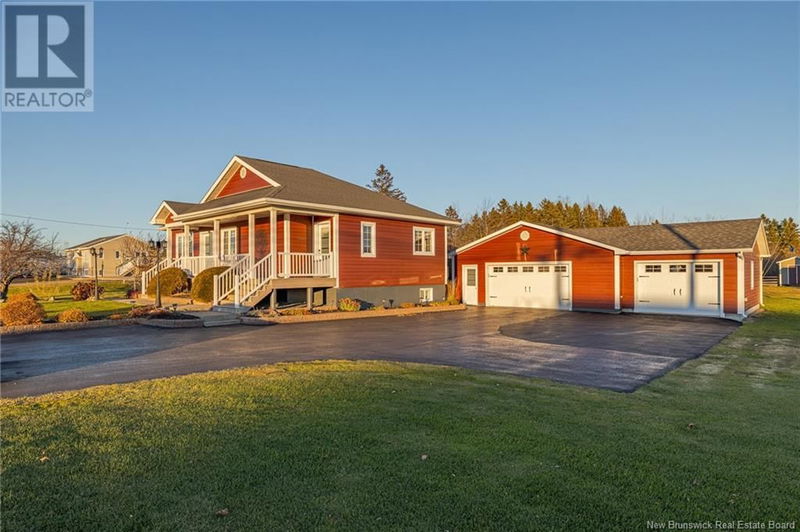Caractéristiques principales
- MLS® #: NB119981
- ID de propriété: SIRC2460381
- Type de propriété: Résidentiel, Maison unifamiliale détachée
- Aire habitable: 940 pi.ca.
- Grandeur du terrain: 26 134,77 pi.ca.
- Construit en: 2016
- Chambre(s) à coucher: 1+1
- Salle(s) de bain: 1+1
- Inscrit par:
- Royal LePage Parkwood Realty
Description de la propriété
Are you looking for a home for all your toys? This property offers an exceptional garage that deserves to be highlighted first! Its massive and beautifully finished with ceramic floor in the main part and then epoxy floors in the rest. Propane heater, wood interior finish, sink with running water making for easy clean up. Tons of additional storage in 2 other outbuildings behind this garage area. The home is just as lovely and offers a modern open concept. Large primary bedroom with walk in closet, main bathroom with laundry ( all in one washer/dryer unit), kitchen with island, dining area and spacious entry with closet and access to back patio and private yard. The patios are all composite an maintenance free, the front porch runs across the front of the house and the back patios area amazing also offering also a concrete area and tons of privacy with a brook running along the side of the property. For a settting like this to be appreciated it really must been seen .. The privacy is so surprising and unexpected for its location! The basement is also finished offering a half bathroom, guest bedroom, large family room area and utility room there is also a door to access and walk out to the backyard from the basement.. (id:39198)
Pièces
- TypeNiveauDimensionsPlancher
- Salle familialeSous-sol18' 8" x 23' 9.9"Autre
- RangementSous-sol4' 9" x 7' 6"Autre
- ServiceSous-sol11' 6.9" x 11' 9.9"Autre
- Chambre à coucherSous-sol14' 5" x 11' 8"Autre
- VestibulePrincipal11' 9.9" x 9' 9.6"Autre
- CuisinePrincipal12' 9.6" x 16' 2"Autre
- Salle à mangerPrincipal9' 9.9" x 16' 2"Autre
- SalonPrincipal12' 5" x 12' 9"Autre
- Chambre à coucher principalePrincipal13' 5" x 12' 11"Autre
Agents de cette inscription
Demandez plus d’infos
Demandez plus d’infos
Emplacement
653 Rue Principale, Beresford, New Brunswick, E8K3X5 Canada
Autour de cette propriété
En savoir plus au sujet du quartier et des commodités autour de cette résidence.
- 27.92% 50 à 64 ans
- 20.09% 65 à 79 ans
- 18.3% 35 à 49 ans
- 11.94% 20 à 34 ans
- 5.76% 15 à 19 ans
- 4.97% 80 ans et plus
- 4.57% 10 à 14
- 3.81% 5 à 9
- 2.65% 0 à 4 ans
- Les résidences dans le quartier sont:
- 72.46% Ménages unifamiliaux
- 25.43% Ménages d'une seule personne
- 1.78% Ménages de deux personnes ou plus
- 0.33% Ménages multifamiliaux
- 114 589 $ Revenu moyen des ménages
- 49 423 $ Revenu personnel moyen
- Les gens de ce quartier parlent :
- 80.66% Français
- 15.9% Anglais
- 3.14% Anglais et français
- 0.3% Anglais et langue(s) non officielle(s)
- 0% Pied-noir
- 0% Atikamekw
- 0% Ililimowin (Moose Cree)
- 0% Inu Ayimun (Southern East Cree)
- 0% Iyiyiw-Ayimiwin (Northern East Cree)
- 0% Nehinawewin (Swampy Cree)
- Le logement dans le quartier comprend :
- 79.83% Maison individuelle non attenante
- 9.02% Duplex
- 4.27% Maison en rangée
- 3.48% Maison jumelée
- 3.4% Appartement, moins de 5 étages
- 0% Appartement, 5 étages ou plus
- D’autres font la navette en :
- 2.38% Marche
- 1.59% Autre
- 0% Transport en commun
- 0% Vélo
- 27.02% Certificat ou diplôme d'un collège ou cégep
- 26.89% Diplôme d'études secondaires
- 17.61% Aucun diplôme d'études secondaires
- 16.01% Baccalauréat
- 10.27% Certificat ou diplôme d'apprenti ou d'une école de métiers
- 1.09% Certificat ou diplôme universitaire inférieur au baccalauréat
- 1.09% Certificat ou diplôme universitaire supérieur au baccalauréat
- L’indice de la qualité de l’air moyen dans la région est 2
- La région reçoit 355.66 mm de précipitations par année.
- La région connaît 7.4 jours de chaleur extrême (29.21 °C) par année.
Demander de l’information sur le quartier
En savoir plus au sujet du quartier et des commodités autour de cette résidence
Demander maintenantCalculatrice de versements hypothécaires
- $
- %$
- %
- Capital et intérêts 1 708 $ /mo
- Impôt foncier n/a
- Frais de copropriété n/a

